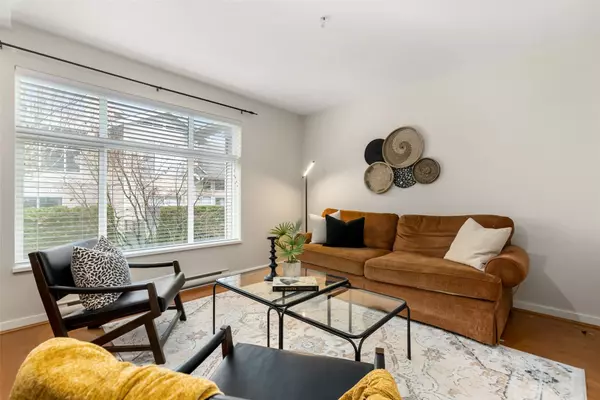$705,000
$698,888
0.9%For more information regarding the value of a property, please contact us for a free consultation.
3 Beds
2 Baths
1,403 SqFt
SOLD DATE : 01/08/2023
Key Details
Sold Price $705,000
Property Type Townhouse
Sub Type Townhouse
Listing Status Sold
Purchase Type For Sale
Square Footage 1,403 sqft
Price per Sqft $502
Subdivision Willoughby Heights
MLS Listing ID R2743923
Sold Date 01/08/23
Style 3 Storey,Inside Unit
Bedrooms 3
Full Baths 2
Maintenance Fees $346
Abv Grd Liv Area 581
Total Fin. Sqft 1403
Year Built 2004
Annual Tax Amount $3,276
Tax Year 2022
Property Description
Welcome to Denim - This West Coast inspired 3 bed + rec room townhouse has something for everyone. Walk up your whistler inspired stairs on the exterior right into your main floor where you a nice entry foyer with coat closet. This Open floor plan kitc/din/liv room gives you that bright/airy concept perfect for entertaining and not feeling blocked off from the rest of the space. Upstairs you have 3 bed 2 FULL baths. Primary bedroom features high vaulted ceilings and room for a king size bed! Now for the main event.... The basement REC ROOM! This space has so much potential! This extra space that you don''t see very often in 3 bed townhomes makes for the perfect bonus space that can be used for a playroom/office/media room/or even 4th bedroom! -- OPEN HOUSE SAT + SUN JANUARY 7/8 FROM 2-4 --
Location
Province BC
Community Willoughby Heights
Area Langley
Building/Complex Name DENIM 2
Zoning MF
Rooms
Other Rooms Recreation Room
Basement None
Kitchen 1
Separate Den/Office N
Interior
Interior Features ClthWsh/Dryr/Frdg/Stve/DW
Heating Baseboard, Electric
Fireplaces Number 1
Fireplaces Type Electric
Heat Source Baseboard, Electric
Exterior
Exterior Feature Patio(s) & Deck(s)
Parking Features Carport & Garage, Garage; Single, Open
Garage Spaces 1.0
Amenities Available Club House, In Suite Laundry, Playground
View Y/N No
Roof Type Asphalt
Total Parking Spaces 2
Building
Faces South
Story 3
Sewer City/Municipal
Water City/Municipal
Locker No
Unit Floor 132
Structure Type Frame - Wood
Others
Restrictions Pets Allowed w/Rest.,Rentals Allowed
Tax ID 025-993-747
Ownership Freehold Strata
Energy Description Baseboard,Electric
Pets Allowed 2
Read Less Info
Want to know what your home might be worth? Contact us for a FREE valuation!

Our team is ready to help you sell your home for the highest possible price ASAP

Bought with Royal LePage Elite West
"My job is to find and attract mastery-based agents to the office, protect the culture, and make sure everyone is happy! "






