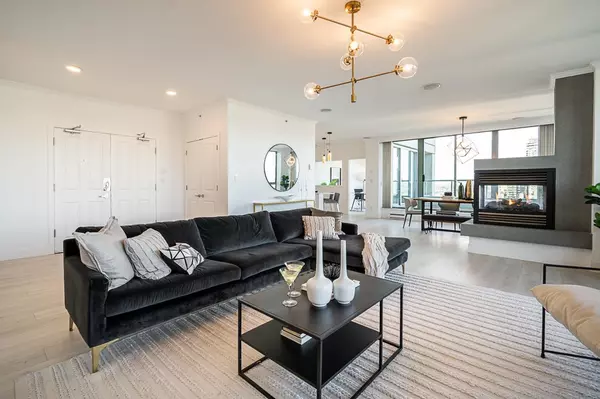$1,400,000
$1,499,000
6.6%For more information regarding the value of a property, please contact us for a free consultation.
2 Beds
2 Baths
1,601 SqFt
SOLD DATE : 01/18/2023
Key Details
Sold Price $1,400,000
Property Type Condo
Sub Type Apartment/Condo
Listing Status Sold
Purchase Type For Sale
Square Footage 1,601 sqft
Price per Sqft $874
Subdivision Brentwood Park
MLS Listing ID R2743830
Sold Date 01/18/23
Style Penthouse
Bedrooms 2
Full Baths 2
Maintenance Fees $706
Abv Grd Liv Area 1,601
Total Fin. Sqft 1601
Year Built 2004
Annual Tax Amount $3,298
Tax Year 2022
Property Description
THE FINEST PENTHOUSE LOCATED IN THE ABSOLUTE HEART OF BRENTWOOD!! This amazing corner penthouse suite offers over 1600 sf of LUXURY LIVING with 500sf of outdoor space! COMPLETELY REMODELLED with an open concept living space. 2 bedrooms (both on opposite ends) plus den (den is large enough to be a 3rd bedroom). Impressive floor to ceiling windows capture stunning panoramic views of downtown, mountains, sunsets & city lights. Enhanced with beautiful custom designer finishings throughout plus a cozy 3 way fireplace. This penthouse delivers a lifestyle to meet the needs and necessities of today''s modern luxury home buyer. The combined elegance of sophisticated indoor living paired with tremendous outdoor living is what truly defines LUXURIOUS PENTHOUSE LIVING!
Location
Province BC
Community Brentwood Park
Area Burnaby North
Building/Complex Name BUCHANAN NORTH
Zoning CD
Rooms
Other Rooms Storage
Basement None
Kitchen 1
Separate Den/Office Y
Interior
Interior Features ClthWsh/Dryr/Frdg/Stve/DW
Heating Baseboard, Electric, Natural Gas
Fireplaces Number 1
Fireplaces Type Gas - Natural
Heat Source Baseboard, Electric, Natural Gas
Exterior
Exterior Feature Balcny(s) Patio(s) Dck(s)
Parking Features Garage; Underground
Garage Spaces 2.0
Amenities Available Bike Room, Elevator, Exercise Centre, Recreation Center, Storage
View Y/N Yes
View MOUNTAINS, CITY, WATER
Roof Type Other
Total Parking Spaces 2
Building
Faces North
Story 1
Sewer City/Municipal
Water City/Municipal
Locker Yes
Unit Floor 2503
Structure Type Concrete
Others
Restrictions Pets Allowed w/Rest.,Rentals Allwd w/Restrctns
Tax ID 025-859-005
Ownership Freehold Strata
Energy Description Baseboard,Electric,Natural Gas
Pets Allowed 2
Read Less Info
Want to know what your home might be worth? Contact us for a FREE valuation!

Our team is ready to help you sell your home for the highest possible price ASAP

Bought with MLA Canada Realty

"My job is to find and attract mastery-based agents to the office, protect the culture, and make sure everyone is happy! "






