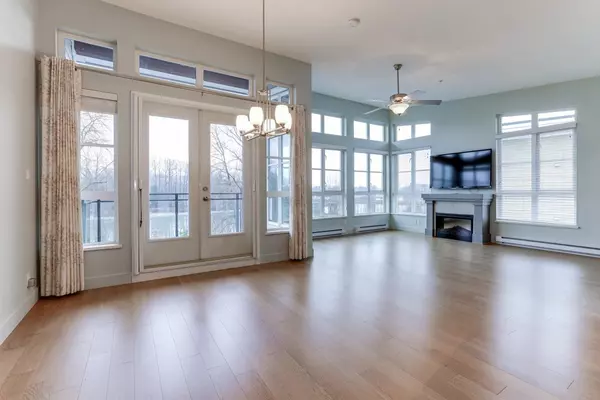$1,055,000
$1,069,000
1.3%For more information regarding the value of a property, please contact us for a free consultation.
2 Beds
2 Baths
1,250 SqFt
SOLD DATE : 01/21/2023
Key Details
Sold Price $1,055,000
Property Type Condo
Sub Type Apartment/Condo
Listing Status Sold
Purchase Type For Sale
Square Footage 1,250 sqft
Price per Sqft $844
Subdivision Fort Langley
MLS Listing ID R2746464
Sold Date 01/21/23
Style 1 Storey,Penthouse
Bedrooms 2
Full Baths 2
Maintenance Fees $428
Abv Grd Liv Area 1,250
Total Fin. Sqft 1250
Year Built 2009
Annual Tax Amount $3,113
Tax Year 2022
Property Description
Absolutely beautiful view from this well appointed penthouse condominium in Historic Fort Langley. Imagine sitting on your covered deck enjoying the peace and tranquility of the Fraser River! This unit has high end, engineered wood floors throughout, upgraded stainless steel appliances and upgraded blinds. Both bathrooms have newer faucets, and marble counter tops. The master bathroom boasts a private toilet, soaker tub and two sinks. The second bathroom is a cheater en-suite to the second bedroom. A utility room houses the washer and dryer, has built-in cabinets and includes a bar fridge. The den is currently being used as an office wth built-in furniture. A short walk to coffee shops, restaurants, stores, and much more. This home is a must see! Book your showing appointment today.
Location
Province BC
Community Fort Langley
Area Langley
Building/Complex Name Waterfront At Bedford Landing
Zoning CD55
Rooms
Other Rooms Walk-In Closet
Basement None
Kitchen 1
Separate Den/Office Y
Interior
Interior Features ClthWsh/Dryr/Frdg/Stve/DW, Microwave, Smoke Alarm, Sprinkler - Fire, Vaulted Ceiling
Heating Baseboard, Electric
Fireplaces Number 1
Fireplaces Type Electric
Heat Source Baseboard, Electric
Exterior
Exterior Feature Balcony(s)
Parking Features Garage; Underground, Visitor Parking
Garage Spaces 2.0
Amenities Available Bike Room, Club House, Elevator, Exercise Centre, In Suite Laundry, Storage
View Y/N Yes
View Beautiful river view
Roof Type Asphalt,Torch-On
Total Parking Spaces 2
Building
Faces North
Story 1
Sewer City/Municipal
Water City/Municipal
Locker Yes
Unit Floor 405
Structure Type Frame - Wood
Others
Restrictions Pets Allowed w/Rest.,Smoking Restrictions
Tax ID 028-053-541
Ownership Freehold Strata
Energy Description Baseboard,Electric
Pets Allowed 2
Read Less Info
Want to know what your home might be worth? Contact us for a FREE valuation!

Our team is ready to help you sell your home for the highest possible price ASAP

Bought with Royal LePage - Wolstencroft
"My job is to find and attract mastery-based agents to the office, protect the culture, and make sure everyone is happy! "






