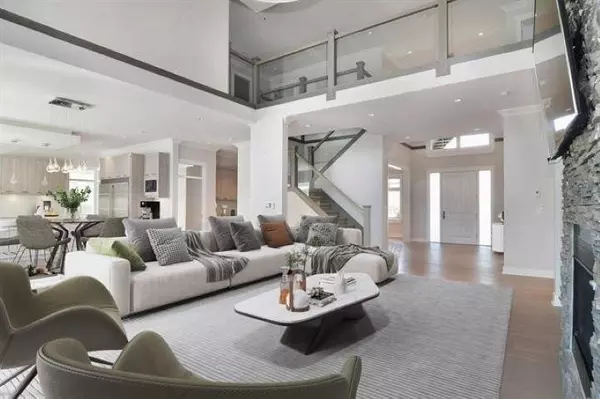$3,100,000
$3,495,000
11.3%For more information regarding the value of a property, please contact us for a free consultation.
6 Beds
6 Baths
6,749 SqFt
SOLD DATE : 01/29/2023
Key Details
Sold Price $3,100,000
Property Type Single Family Home
Sub Type House/Single Family
Listing Status Sold
Purchase Type For Sale
Square Footage 6,749 sqft
Price per Sqft $459
Subdivision Salmon River
MLS Listing ID R2747024
Sold Date 01/29/23
Style 2 Storey w/Bsmt.
Bedrooms 6
Full Baths 5
Half Baths 1
Abv Grd Liv Area 2,660
Total Fin. Sqft 6749
Year Built 2017
Annual Tax Amount $12,136
Tax Year 2022
Lot Size 0.950 Acres
Acres 0.95
Property Description
Rarely available Robertson Ranch Estates. Impressive 2 level home w/ full basement on just under an acre in an executive neighbourhood. Open plan; 2 story ceilings, great room, den, entertaining kitchen, spice kitchen & butlers pantry + party sized dining area. Master on the main has fireplace, 5 piece ensuite & dble closets. Main floor features accordion doors open to XL covered deck w/ gas f/p, huge private south backyard; perfect for pool or shop. Upstairs boasts 2nd master bedroom, 2 more spacious bdrms, full bath & large laundry room. Full basement is fully finished; media room, gym, huge recroom & bar, bathroom PLUS 2 bedroom LEGAL suite that has NEVER been lived in. The biggest and best new furnace with U/V filters, Gererac generator, never loose power! Triple garage + R/V parking++
Location
Province BC
Community Salmon River
Area Langley
Building/Complex Name Robertson Ranch Estates
Zoning SR 1
Rooms
Other Rooms Foyer
Basement Full, Fully Finished, Separate Entry
Kitchen 3
Separate Den/Office Y
Interior
Interior Features Air Conditioning, ClthWsh/Dryr/Frdg/Stve/DW, Drapes/Window Coverings, Garage Door Opener, Microwave, Security System, Sprinkler - Inground, Vacuum - Built In, Wine Cooler
Heating Forced Air, Heat Pump, Natural Gas
Fireplaces Number 3
Fireplaces Type Electric, Natural Gas
Heat Source Forced Air, Heat Pump, Natural Gas
Exterior
Exterior Feature Fenced Yard, Patio(s)
Parking Features Garage; Triple, RV Parking Avail.
Garage Spaces 3.0
Garage Description 30'7x27'11
Amenities Available Air Cond./Central, In Suite Laundry
View Y/N Yes
View Private Yard
Roof Type Asphalt
Lot Frontage 124.0
Lot Depth 334.0
Total Parking Spaces 10
Building
Story 3
Sewer Septic
Water City/Municipal
Structure Type Frame - Wood
Others
Tax ID 029-634-865
Ownership Freehold NonStrata
Energy Description Forced Air,Heat Pump,Natural Gas
Read Less Info
Want to know what your home might be worth? Contact us for a FREE valuation!

Our team is ready to help you sell your home for the highest possible price ASAP

Bought with Keller Williams Realty VanCentral
"My job is to find and attract mastery-based agents to the office, protect the culture, and make sure everyone is happy! "






