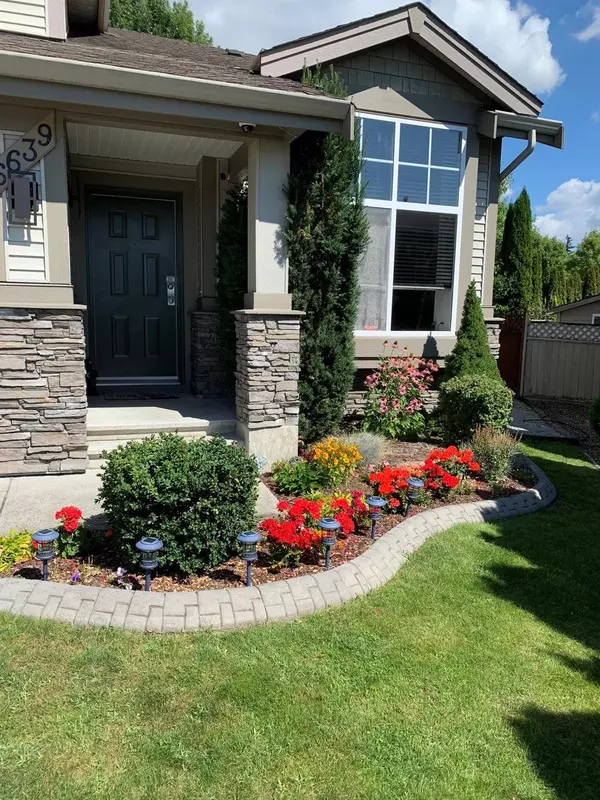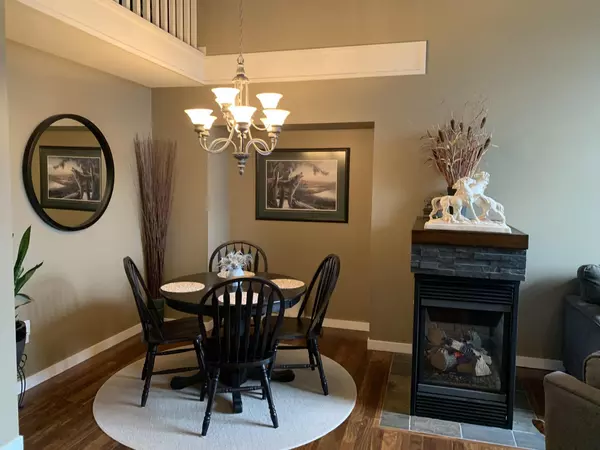$1,405,000
$1,438,000
2.3%For more information regarding the value of a property, please contact us for a free consultation.
4 Beds
4 Baths
3,159 SqFt
SOLD DATE : 01/29/2023
Key Details
Sold Price $1,405,000
Property Type Single Family Home
Sub Type House/Single Family
Listing Status Sold
Purchase Type For Sale
Square Footage 3,159 sqft
Price per Sqft $444
Subdivision Willoughby Heights
MLS Listing ID R2747362
Sold Date 01/29/23
Style 2 Storey w/Bsmt.
Bedrooms 4
Full Baths 3
Half Baths 1
Abv Grd Liv Area 1,078
Total Fin. Sqft 3159
Year Built 2003
Annual Tax Amount $5,995
Tax Year 2022
Lot Size 6,071 Sqft
Acres 0.14
Property Description
Move in ready, quiet cul-de-sac south facing home in fantastic location. Immaculately kept 2 storey with basement, large 4 bed, 4 bath.3 bdrms have walk in closets. Walk thru french doors into master bedroom with large walk-in closet & separate vanity outside 4 pc ensuite. Vaulted ceiling in living & dining room. Recently updated kitchen with newer appliances & quartz counter top opens to spacious family room. Features include 2 fireplaces, Brazilian hardwood floors & German laminate flooring, central A/C, sink in laundry room & more.Fully fenced tastefully landscaped private front and back yard, covered deck, w/ gas hook up for BBQ & roughed in for hot tub. Close to Costco,Walmart, London drugs, Save on, T&T & walking trails. Ask for a feature list for more information. Appointment only.
Location
Province BC
Community Willoughby Heights
Area Langley
Zoning RES
Rooms
Other Rooms Bedroom
Basement Full, Fully Finished
Kitchen 1
Separate Den/Office N
Interior
Interior Features Air Conditioning, Dishwasher, Garage Door Opener, Refrigerator, Security System, Storage Shed, Stove
Heating Forced Air, Natural Gas
Fireplaces Number 2
Fireplaces Type Natural Gas
Heat Source Forced Air, Natural Gas
Exterior
Exterior Feature Fenced Yard, Patio(s) & Deck(s), Sundeck(s)
Parking Features Garage; Double
Garage Spaces 2.0
Amenities Available Air Cond./Central
View Y/N Yes
View peekaboo mountain/valley
Roof Type Other
Lot Frontage 26.0
Lot Depth 91.0
Total Parking Spaces 5
Building
Story 3
Sewer City/Municipal
Water City/Municipal
Structure Type Frame - Metal,Frame - Wood,Other
Others
Tax ID 025-446-746
Ownership Freehold NonStrata
Energy Description Forced Air,Natural Gas
Read Less Info
Want to know what your home might be worth? Contact us for a FREE valuation!

Our team is ready to help you sell your home for the highest possible price ASAP

Bought with Metro Edge Realty
"My job is to find and attract mastery-based agents to the office, protect the culture, and make sure everyone is happy! "






