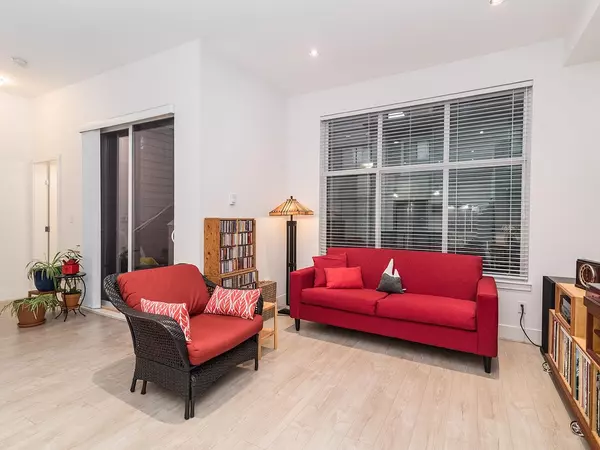$725,000
$759,900
4.6%For more information regarding the value of a property, please contact us for a free consultation.
2 Beds
3 Baths
1,166 SqFt
SOLD DATE : 02/07/2023
Key Details
Sold Price $725,000
Property Type Townhouse
Sub Type Townhouse
Listing Status Sold
Purchase Type For Sale
Square Footage 1,166 sqft
Price per Sqft $621
Subdivision Willoughby Heights
MLS Listing ID R2737062
Sold Date 02/07/23
Style 3 Storey
Bedrooms 2
Full Baths 2
Half Baths 1
Maintenance Fees $255
Abv Grd Liv Area 513
Total Fin. Sqft 1166
Rental Info 100
Year Built 2019
Annual Tax Amount $3,752
Tax Year 2022
Property Description
Boulevard at Willoughby Town Centre! Built in 2019, this fantastic open plan townhome has 2 bedrooms, 3 baths, Double Side by Side Garage with clean epoxy floor coating, extra small car parking on the apron and a spacious Roof Top Deck for enjoyable summer evenings with friends. The smart main floor plan includes gleaming white kitchen with quartz counters, eating bar/island, gas cooktop with hood fan, large stainless fridge, wall mount oven and microwave. Gorgeous Social House in the development includes Wine Lounge and Sports Lounge, full kitchen, large screen TV surrounded by comfy seating, perfect for large gatherings! Just steps to every amenity you could want; groceries, cafes, deli, banks, yoga and martial arts, restaurants, insurance, pet accessories, vet, dental and more!
Location
Province BC
Community Willoughby Heights
Area Langley
Building/Complex Name Boulevard - Willoughby Town Center
Zoning STRATA
Rooms
Other Rooms Patio
Basement None
Kitchen 1
Separate Den/Office N
Interior
Interior Features ClthWsh/Dryr/Frdg/Stve/DW, Drapes/Window Coverings, Security - Roughed In, Storage Shed, Vacuum - Roughed In
Heating Electric
Heat Source Electric
Exterior
Exterior Feature Balcony(s), Rooftop Deck
Parking Features Garage; Double, Open
Garage Spaces 2.0
Amenities Available Club House, In Suite Laundry, Recreation Center
View Y/N No
Roof Type Torch-On
Total Parking Spaces 3
Building
Story 3
Sewer City/Municipal
Water City/Municipal
Locker No
Unit Floor 27
Structure Type Frame - Wood
Others
Restrictions No Restrictions,Pets Allowed,Rentals Allowed
Tax ID 030-664-110
Ownership Freehold Strata
Energy Description Electric
Pets Allowed 2
Read Less Info
Want to know what your home might be worth? Contact us for a FREE valuation!

Our team is ready to help you sell your home for the highest possible price ASAP

Bought with Royal LePage - Wolstencroft
"My job is to find and attract mastery-based agents to the office, protect the culture, and make sure everyone is happy! "






