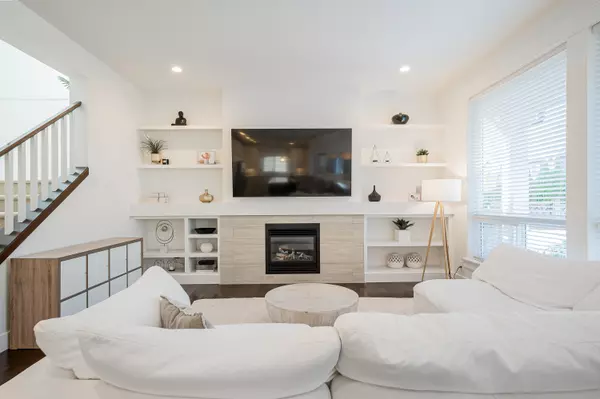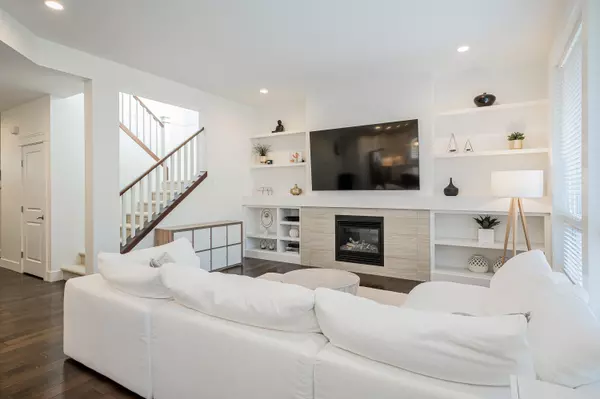$1,364,000
$1,379,000
1.1%For more information regarding the value of a property, please contact us for a free consultation.
5 Beds
4 Baths
3,343 SqFt
SOLD DATE : 02/14/2023
Key Details
Sold Price $1,364,000
Property Type Single Family Home
Sub Type House/Single Family
Listing Status Sold
Purchase Type For Sale
Square Footage 3,343 sqft
Price per Sqft $408
Subdivision Willoughby Heights
MLS Listing ID R2750116
Sold Date 02/14/23
Style 2 Storey w/Bsmt.
Bedrooms 5
Full Baths 3
Half Baths 1
Abv Grd Liv Area 1,041
Total Fin. Sqft 3343
Year Built 2013
Annual Tax Amount $5,311
Tax Year 2022
Lot Size 3,401 Sqft
Acres 0.08
Property Description
This immaculate 2 storey w/bsmt built by Benchmark Homes. Offering a spacious floor plan with 10'' ceilings, coffered detailed ceiling in dining area, engineered hardwood flooring, gas fireplace. Custom kitchen ft soft close cabinets, B/ fridge, dbl wall oven, induction stove & g island w/ bar fridge. Office on main level, Upstairs laundry room, 5 large bedrooms. Step up to the luxurious master feat custom walk-in closet & spa inspired ensuite, soaker tub, double sinks & heated floors. Basement w/ separate entrance, huge room, bath. Low maintenance yard w/ irrigation system, backyard turf, private patio & gas bbq connection. So much more to see! Located close to shopping, conveniences, schools & transit. Lovely families in the neighbourhood
Location
Province BC
Community Willoughby Heights
Area Langley
Zoning CD66
Rooms
Other Rooms Bedroom
Basement Full, Separate Entry
Kitchen 1
Separate Den/Office N
Interior
Interior Features Air Conditioning, ClthWsh/Dryr/Frdg/Stve/DW, Drapes/Window Coverings, Garage Door Opener, Microwave
Heating Forced Air
Fireplaces Number 1
Fireplaces Type Natural Gas
Heat Source Forced Air
Exterior
Exterior Feature Balcny(s) Patio(s) Dck(s)
Parking Features Garage; Double
Garage Spaces 2.0
Amenities Available Air Cond./Central, In Suite Laundry
Roof Type Asphalt
Lot Frontage 43.0
Lot Depth 78.8
Total Parking Spaces 4
Building
Story 3
Sewer City/Municipal
Water City/Municipal
Unit Floor 39
Structure Type Frame - Wood
Others
Restrictions Pets Allowed,Rentals Allowed
Tax ID 028-832-507
Ownership Freehold Strata
Energy Description Forced Air
Read Less Info
Want to know what your home might be worth? Contact us for a FREE valuation!

Our team is ready to help you sell your home for the highest possible price ASAP

Bought with Oakwyn Realty Ltd.
"My job is to find and attract mastery-based agents to the office, protect the culture, and make sure everyone is happy! "






