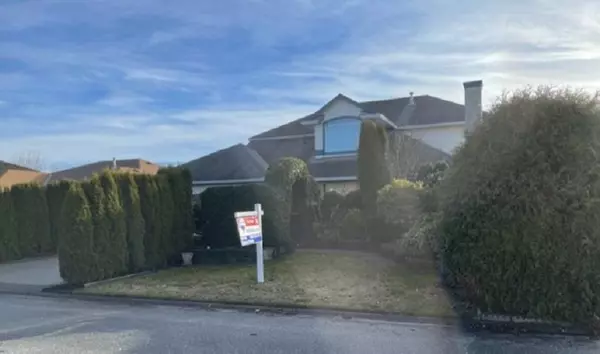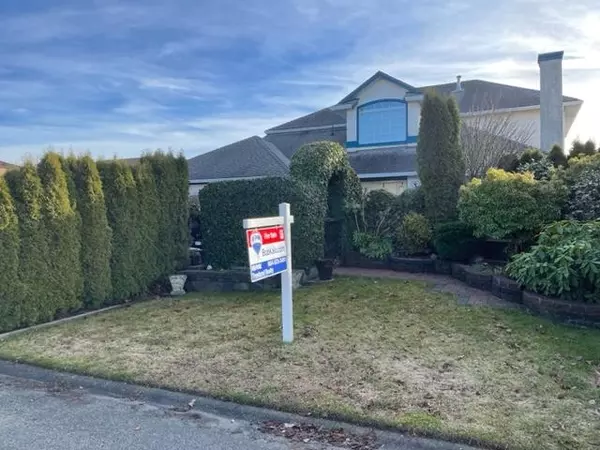$1,200,000
$1,299,900
7.7%For more information regarding the value of a property, please contact us for a free consultation.
3 Beds
4 Baths
3,428 SqFt
SOLD DATE : 02/19/2023
Key Details
Sold Price $1,200,000
Property Type Single Family Home
Sub Type House/Single Family
Listing Status Sold
Purchase Type For Sale
Square Footage 3,428 sqft
Price per Sqft $350
Subdivision Abbotsford West
MLS Listing ID R2740780
Sold Date 02/19/23
Style 2 Storey w/Bsmt.
Bedrooms 3
Full Baths 3
Half Baths 1
Abv Grd Liv Area 1,448
Total Fin. Sqft 3428
Year Built 1991
Annual Tax Amount $4,378
Tax Year 2021
Lot Size 6,132 Sqft
Acres 0.14
Property Description
Gorgeous, spotless executive home that shows like a show home! Wonderfully landscaped two storey with a basement home with lots of high end finishes: Crown mouldings, indirect lighting, oak cabinets, gourmet kitchen, vinyl flooring, built-in cabinets, surround sound and more! A great home for entertaining with spacious FAMILY ROOM with gas f/p off the kitchen, formal DINING and LIVING rooms w/vaulted ceilings, on the main floor. There is a chair lift for the mobility challenged. There is a massive 35 x 24 rec room/games room down, open den with custom cabinetry. The MASTER BEDROOM has private ensuite with a seperate tub & shower. Unbelievable outside backyard with sunroom, gazebo, hot tub and patio as well as retractable awning for shade. There is also a bonus pond in the front yard.
Location
Province BC
Community Abbotsford West
Area Abbotsford
Zoning RES
Rooms
Other Rooms Bedroom
Basement Full
Kitchen 1
Separate Den/Office Y
Interior
Interior Features Clothes Dryer, Clothes Washer, Dishwasher, Drapes/Window Coverings, Garage Door Opener, Refrigerator, Stove
Heating Natural Gas
Fireplaces Number 3
Fireplaces Type Natural Gas
Heat Source Natural Gas
Exterior
Exterior Feature Balcny(s) Patio(s) Dck(s)
Parking Features Garage; Double
Garage Spaces 2.0
Roof Type Wood
Lot Frontage 60.32
Lot Depth 98.4
Total Parking Spaces 6
Building
Story 3
Sewer City/Municipal
Water City/Municipal
Structure Type Frame - Wood
Others
Tax ID 016-593-596
Ownership Freehold NonStrata
Energy Description Natural Gas
Read Less Info
Want to know what your home might be worth? Contact us for a FREE valuation!

Our team is ready to help you sell your home for the highest possible price ASAP

Bought with Royal LePage Little Oak Realty

"My job is to find and attract mastery-based agents to the office, protect the culture, and make sure everyone is happy! "






