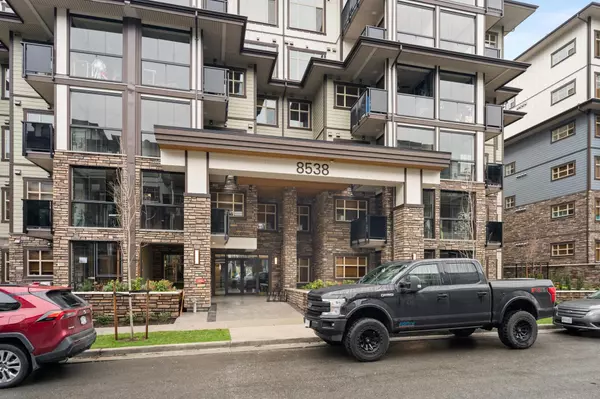$783,000
$789,000
0.8%For more information regarding the value of a property, please contact us for a free consultation.
3 Beds
2 Baths
1,175 SqFt
SOLD DATE : 02/16/2023
Key Details
Sold Price $783,000
Property Type Condo
Sub Type Apartment/Condo
Listing Status Sold
Purchase Type For Sale
Square Footage 1,175 sqft
Price per Sqft $666
Subdivision Willoughby Heights
MLS Listing ID R2750337
Sold Date 02/16/23
Style Corner Unit,Ground Level Unit
Bedrooms 3
Full Baths 2
Maintenance Fees $278
Abv Grd Liv Area 1,175
Total Fin. Sqft 1175
Year Built 2022
Tax Year 2022
Property Description
Beautiful Yorkson Park 3 bed, 2 bath ground floor corner suite feels like a townhome! 1175sf interior plus 255sf glass solarium and outdoor landscaped gardens offers unique year-round indoor/outdoor living. Be the first to live in this quality build by Quadra Homes. Features energy-efficient heat pump (AC/Heat), large gourmet kitchen with high-end Samsung appliances and oversized quartz island, electric fireplace, wide plank laminate flooring, heated bath floors. Primary bed boasts walk-in closet, luxurious ensuite with double sinks and access to the solarium. Two parking spaces (1 oversized accessible, beside elevators), large secure private storage garage. Steps from exercise, amenity, playground, garden plots. Walk to restaurants, shops, Carvolth Exchange with express bus to skytrain.
Location
Province BC
Community Willoughby Heights
Area Langley
Building/Complex Name Yorkson Park
Zoning CD
Rooms
Other Rooms Bedroom
Basement None
Kitchen 1
Separate Den/Office N
Interior
Interior Features Air Conditioning, Clothes Washer/Dryer, Dishwasher, Drapes/Window Coverings, Free Stand F/P or Wdstove, Microwave, Refrigerator, Smoke Alarm, Sprinkler - Fire, Stove
Heating Baseboard, Electric, Heat Pump
Fireplaces Number 1
Fireplaces Type Electric
Heat Source Baseboard, Electric, Heat Pump
Exterior
Exterior Feature Patio(s) & Deck(s)
Parking Features Garage; Underground, Visitor Parking
Garage Spaces 2.0
Amenities Available Air Cond./Central, Elevator, Exercise Centre, In Suite Laundry, Playground, Recreation Center, Storage
Roof Type Asphalt
Total Parking Spaces 2
Building
Story 1
Sewer City/Municipal
Water City/Municipal
Locker Yes
Unit Floor 104
Structure Type Frame - Wood
Others
Restrictions Pets Allowed w/Rest.,Rentals Allowed,Smoking Restrictions
Tax ID 031-742-211
Ownership Freehold Strata
Energy Description Baseboard,Electric,Heat Pump
Pets Allowed 2
Read Less Info
Want to know what your home might be worth? Contact us for a FREE valuation!

Our team is ready to help you sell your home for the highest possible price ASAP

Bought with Sutton Group-West Coast Realty
"My job is to find and attract mastery-based agents to the office, protect the culture, and make sure everyone is happy! "






