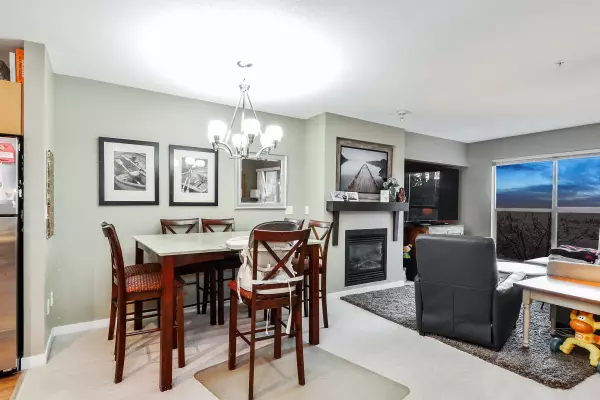$835,000
$819,900
1.8%For more information regarding the value of a property, please contact us for a free consultation.
3 Beds
3 Baths
1,651 SqFt
SOLD DATE : 02/16/2023
Key Details
Sold Price $835,000
Property Type Townhouse
Sub Type Townhouse
Listing Status Sold
Purchase Type For Sale
Square Footage 1,651 sqft
Price per Sqft $505
Subdivision Willoughby Heights
MLS Listing ID R2752221
Sold Date 02/16/23
Style 2 Storey w/Bsmt.,End Unit
Bedrooms 3
Full Baths 2
Half Baths 1
Maintenance Fees $319
Abv Grd Liv Area 663
Total Fin. Sqft 1530
Rental Info 100
Year Built 2009
Annual Tax Amount $3,943
Tax Year 2022
Property Description
SUNRIDGE townhome END UNIT w/ a VIEW of Mt. Baker and city lights. Comes w/ 4 parking spots and a fenced yard off the main floor in the desirable area of Willoughby. Features 3 bedrooms, 2 1/2 bathrooms, double garage plus 2 in the driveway. The main floor is an open concept w/ the kitchen and living room w/ a cozy gas fireplace, a powder room and a south facing balcony w/ a view. Upstairs is 3 bedrooms w/ an impressive view from the primary bedroom. The first level of this home has a 12'6 x 9'1 flex space, great for a playroom or media room. This complex has a playground and is within walking distance to shopping, recreation, close to schools and easy access for commuting. This one checks all the boxes.
Location
Province BC
Community Willoughby Heights
Area Langley
Building/Complex Name SUNRIDGE
Zoning CD 37
Rooms
Other Rooms Flex Room
Basement Fully Finished
Kitchen 1
Separate Den/Office N
Interior
Interior Features ClthWsh/Dryr/Frdg/Stve/DW, Microwave
Heating Baseboard, Forced Air, Natural Gas
Fireplaces Number 1
Fireplaces Type Gas - Natural
Heat Source Baseboard, Forced Air, Natural Gas
Exterior
Exterior Feature Balcony(s), Fenced Yard, Patio(s)
Parking Features Garage; Double, Open, Visitor Parking
Garage Spaces 2.0
Amenities Available Garden, Playground
View Y/N Yes
View Langley City, Mount Baker
Roof Type Asphalt
Total Parking Spaces 4
Building
Faces North
Story 3
Sewer City/Municipal
Water City/Municipal
Unit Floor 77
Structure Type Frame - Wood
Others
Restrictions Pets Allowed w/Rest.,Rentals Allowed
Tax ID 026-200-562
Ownership Freehold Strata
Energy Description Baseboard,Forced Air,Natural Gas
Pets Allowed 2
Read Less Info
Want to know what your home might be worth? Contact us for a FREE valuation!

Our team is ready to help you sell your home for the highest possible price ASAP

Bought with Century 21 Coastal Realty Ltd.
"My job is to find and attract mastery-based agents to the office, protect the culture, and make sure everyone is happy! "






