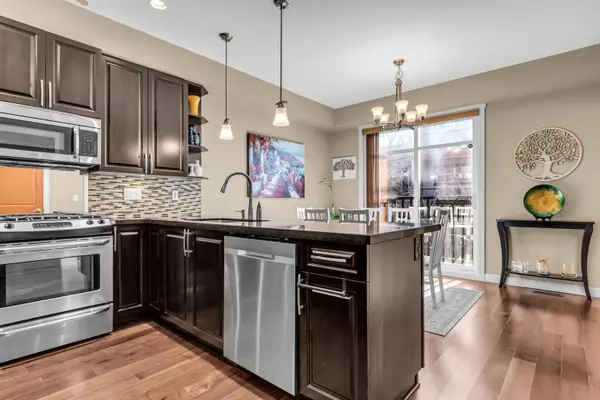$800,000
$799,900
For more information regarding the value of a property, please contact us for a free consultation.
3 Beds
3 Baths
1,505 SqFt
SOLD DATE : 02/19/2023
Key Details
Sold Price $800,000
Property Type Townhouse
Sub Type Townhouse
Listing Status Sold
Purchase Type For Sale
Square Footage 1,505 sqft
Price per Sqft $531
Subdivision Willoughby Heights
MLS Listing ID R2753574
Sold Date 02/19/23
Style 3 Storey,End Unit
Bedrooms 3
Full Baths 2
Half Baths 1
Maintenance Fees $352
Abv Grd Liv Area 649
Total Fin. Sqft 1505
Year Built 2012
Annual Tax Amount $3,601
Tax Year 2022
Property Description
WELCOME TO YORKSON CREEK, This Bright and spacious 3 Bed 3 Bath corner unit townhome has everything you've come to expect from reputable developer Quadra! Forced air GAS HEATING! Kitchen boasts granite countertops updated silent dishwasher, gas range, Plus large walk in pantry. Main floor includes powder room, side by side laundry, gas fire place, engineered hardwood throughout, Great balcony with Gas BBQ hook up! Upstairs includes 3 large and bright bedrooms! Primary bedroom boasts vaulted ceilings, A/C and amazing ensuite with heated tile floors and anti fog mirrors. you can''t beat this location, minutes away from great schools, Willoughby town centre, Carvolth exchange bus loop, Hwy 1 access, Costco, walking trails, dog park, and much much more. Come see this one for yourself!
Location
Province BC
Community Willoughby Heights
Area Langley
Building/Complex Name Yorkson Creek
Zoning CD-78
Rooms
Other Rooms Media Room
Basement None
Kitchen 1
Separate Den/Office N
Interior
Interior Features Air Conditioning, ClthWsh/Dryr/Frdg/Stve/DW, Microwave
Heating Forced Air, Natural Gas
Fireplaces Number 1
Fireplaces Type Gas - Natural
Heat Source Forced Air, Natural Gas
Exterior
Exterior Feature Balcony(s), Fenced Yard
Parking Features Garage; Single
Garage Spaces 1.0
Amenities Available Exercise Centre, In Suite Laundry, Playground
View Y/N No
Roof Type Asphalt
Total Parking Spaces 2
Building
Story 3
Sewer City/Municipal
Water City/Municipal
Unit Floor 84
Structure Type Frame - Wood
Others
Restrictions Pets Allowed w/Rest.,Rentals Allowed
Tax ID 028-924-983
Ownership Freehold Strata
Energy Description Forced Air,Natural Gas
Pets Allowed 2
Read Less Info
Want to know what your home might be worth? Contact us for a FREE valuation!

Our team is ready to help you sell your home for the highest possible price ASAP

Bought with LDG Realty
"My job is to find and attract mastery-based agents to the office, protect the culture, and make sure everyone is happy! "






