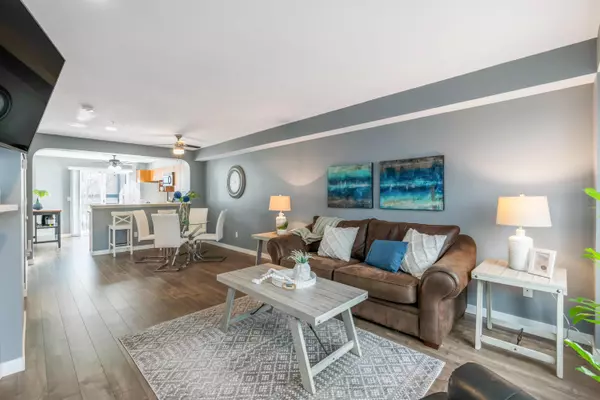$676,900
$674,900
0.3%For more information regarding the value of a property, please contact us for a free consultation.
2 Beds
2 Baths
1,265 SqFt
SOLD DATE : 02/24/2023
Key Details
Sold Price $676,900
Property Type Townhouse
Sub Type Townhouse
Listing Status Sold
Purchase Type For Sale
Square Footage 1,265 sqft
Price per Sqft $535
Subdivision Willoughby Heights
MLS Listing ID R2754120
Sold Date 02/24/23
Style 3 Storey
Bedrooms 2
Full Baths 2
Maintenance Fees $322
Abv Grd Liv Area 589
Total Fin. Sqft 1265
Year Built 2002
Annual Tax Amount $2,973
Tax Year 2002
Property Description
Welcome to STEEPLECHASE in Willoughby Heights, the perfect place to call your own! Over 1200 sq. ft. of living space offers an incredible value for this 2-bedroom 2 bath townhouse backing onto PROTECTED GREENSPACE! The main floor features an open floor plan with a gas fireplace, a spacious living area overlooking the private fenced backyard, adjoining dining room, kitchen with maple color wrapped cabinets, high-end grey-toned laminate flooring, fresh designer paint throughout, new trim, and new carpets. 2 generous sized bedrooms upstairs including the Master suite featuring his and her closets with a 5 piece ensuite and double sinks. The coveted yard off main & oversized tandem driveway features extra space for storage. Close to all amenities, schools, shopping, restaurants, and parks!
Location
Province BC
Community Willoughby Heights
Area Langley
Building/Complex Name STEEPLECHASE
Zoning CD52
Rooms
Other Rooms Storage
Basement None
Kitchen 1
Separate Den/Office N
Interior
Interior Features ClthWsh/Dryr/Frdg/Stve/DW, Drapes/Window Coverings, Garage Door Opener
Heating Forced Air, Natural Gas
Fireplaces Number 1
Fireplaces Type Gas - Natural
Heat Source Forced Air, Natural Gas
Exterior
Exterior Feature Fenced Yard, Patio(s) & Deck(s)
Parking Features Grge/Double Tandem
Garage Spaces 2.0
Garage Description 37'1x11'0
Amenities Available In Suite Laundry
View Y/N Yes
View Greenbelt
Roof Type Asphalt
Total Parking Spaces 2
Building
Story 3
Sewer City/Municipal
Water City/Municipal
Locker No
Unit Floor 86
Structure Type Frame - Wood
Others
Restrictions Pets Allowed w/Rest.
Tax ID 025-556-304
Ownership Freehold Strata
Energy Description Forced Air,Natural Gas
Pets Allowed 2
Read Less Info
Want to know what your home might be worth? Contact us for a FREE valuation!

Our team is ready to help you sell your home for the highest possible price ASAP

Bought with Homelife Advantage Realty (Central Valley) Ltd.
"My job is to find and attract mastery-based agents to the office, protect the culture, and make sure everyone is happy! "






