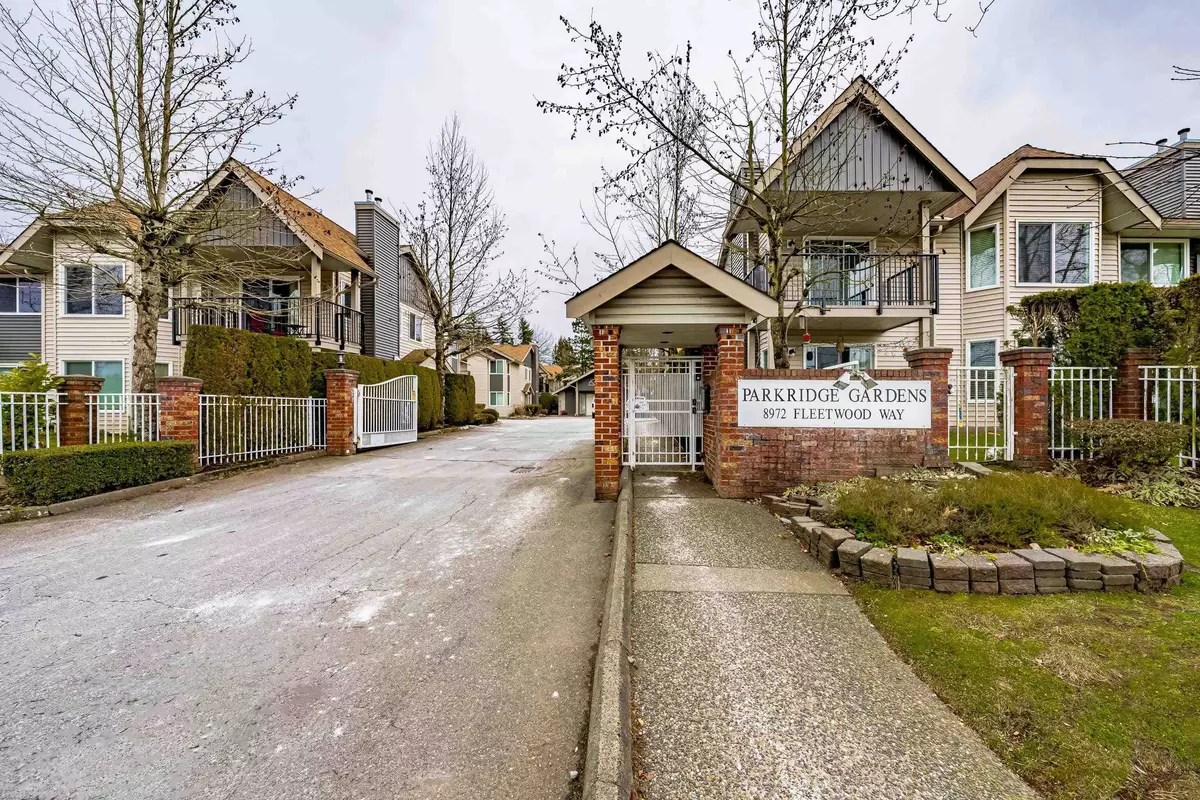$735,000
$724,900
1.4%For more information regarding the value of a property, please contact us for a free consultation.
3 Beds
2 Baths
1,415 SqFt
SOLD DATE : 02/25/2023
Key Details
Sold Price $735,000
Property Type Townhouse
Sub Type Townhouse
Listing Status Sold
Purchase Type For Sale
Square Footage 1,415 sqft
Price per Sqft $519
Subdivision Fleetwood Tynehead
MLS Listing ID R2754364
Sold Date 02/25/23
Style End Unit,Upper Unit
Bedrooms 3
Full Baths 2
Maintenance Fees $499
Abv Grd Liv Area 1,415
Total Fin. Sqft 1415
Year Built 1992
Annual Tax Amount $2,241
Tax Year 2022
Property Description
This 3 bed/2 bath end unit is move-in perfect -situated in the best location in the complex w/ lots of natural light, huge vaulted ceilings, spacious open concept floorplan & 261 sq ft oversized sundeck. Lovingly maintained with tons of updates incl. laminate flooring, stunning light fixtures, new bathrooms, appliances, custom built-ins in dining room & new hot water tank too. You will love the huge primary bedroom with vaulted ceilings and spa-like ensuite with jetted tub. The whole complex is like new with building envelope, windows & decks just replaced in 2020. Well managed strata with healthy contingency fund shows pride of ownership throughout. Just steps from shopping, schools, restaurants, transit & future skytrain. This is a fabulous home in the perfect location, don''t miss it!
Location
Province BC
Community Fleetwood Tynehead
Area Surrey
Building/Complex Name Parkridge Gardens
Zoning MR-45
Rooms
Other Rooms Laundry
Basement None
Kitchen 1
Separate Den/Office N
Interior
Interior Features ClthWsh/Dryr/Frdg/Stve/DW, Fireplace Insert, Jetted Bathtub, Vaulted Ceiling
Heating Natural Gas, Radiant
Fireplaces Number 1
Fireplaces Type Gas - Natural
Heat Source Natural Gas, Radiant
Exterior
Exterior Feature Balcny(s) Patio(s) Dck(s), Sundeck(s)
Parking Features Garage; Single
Garage Spaces 1.0
Amenities Available Club House, In Suite Laundry
View Y/N Yes
View Treed
Roof Type Asphalt
Total Parking Spaces 2
Building
Faces East
Story 1
Sewer City/Municipal
Water City/Municipal
Locker No
Unit Floor 612
Structure Type Frame - Wood
Others
Restrictions Pets Allowed w/Rest.,Rentals Allowed
Tax ID 018-532-811
Ownership Freehold Strata
Energy Description Natural Gas,Radiant
Pets Allowed 1
Read Less Info
Want to know what your home might be worth? Contact us for a FREE valuation!

Our team is ready to help you sell your home for the highest possible price ASAP

Bought with Sutton Group - 1st West Realty
"My job is to find and attract mastery-based agents to the office, protect the culture, and make sure everyone is happy! "






