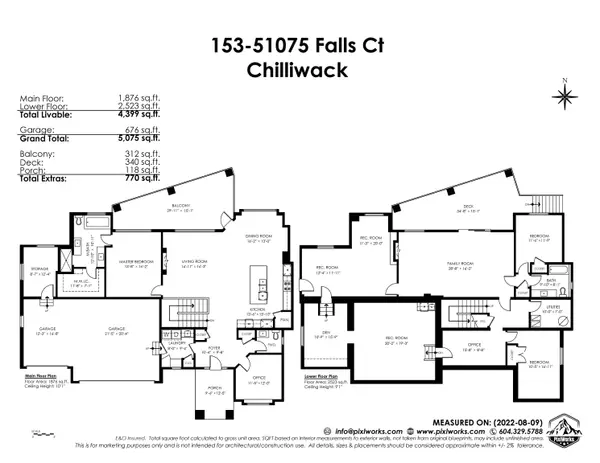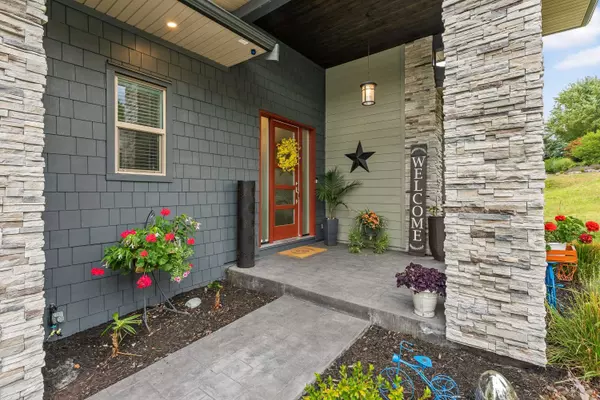$1,215,000
$1,299,900
6.5%For more information regarding the value of a property, please contact us for a free consultation.
4 Beds
3 Baths
4,549 SqFt
SOLD DATE : 03/13/2023
Key Details
Sold Price $1,215,000
Property Type Single Family Home
Sub Type House/Single Family
Listing Status Sold
Purchase Type For Sale
Square Footage 4,549 sqft
Price per Sqft $267
Subdivision Eastern Hillsides
MLS Listing ID R2745062
Sold Date 03/13/23
Style Rancher/Bungalow w/Bsmt.
Bedrooms 4
Full Baths 2
Half Baths 1
Maintenance Fees $185
Abv Grd Liv Area 1,876
Total Fin. Sqft 4399
Rental Info 100
Year Built 2018
Annual Tax Amount $5,076
Tax Year 2022
Lot Size 9,804 Sqft
Acres 0.23
Property Description
VIEWS VIEWS VIEWS! This nearly NEW executive RANCHER w/ WALKOUT BSMT sits on one of the largest lots (9804 sqft) with expansive valley views & a TRIPLE CAR GARAGE! Crafted in 2018 with MAIN FLOOR LIVING incl. a luxurious master suite feat. w.i. closet & 5 piece ensuite w/ heated tiles. INCREDIBLE KITCHEN w/double ovens, massive island, wine bar, pantry, & beautiful QUARTZ counters. Spacious living room w/ rock faced gas fireplace & access to the MASSIVE VIEW PATIO. Bsmt has 3 bdrms, media/rec room, sep entry, covered patio, & full bathroom- great set up for the in-laws or home based business! EXCELLENT storage w/ easy access crawl space, lower exterior storage for tools, & fabulous back & side yard for the pets/kids! Life@ 153 Emerald Ridge is EXQUISITE- views, golf, & luxury living!
Location
Province BC
Community Eastern Hillsides
Area Chilliwack
Building/Complex Name Emerald Ridge
Zoning CD-25
Rooms
Other Rooms Laundry
Basement Fully Finished, Separate Entry
Kitchen 1
Separate Den/Office N
Interior
Interior Features Air Conditioning, ClthWsh/Dryr/Frdg/Stve/DW
Heating Forced Air, Natural Gas
Fireplaces Number 1
Fireplaces Type Natural Gas
Heat Source Forced Air, Natural Gas
Exterior
Exterior Feature Patio(s) & Deck(s)
Parking Features Garage; Triple
Garage Spaces 3.0
Amenities Available Air Cond./Central, In Suite Laundry, Storage
View Y/N Yes
View Expansive Valley Views
Roof Type Asphalt
Lot Frontage 110.0
Lot Depth 127.0
Total Parking Spaces 6
Building
Story 2
Sewer City/Municipal
Water City/Municipal
Unit Floor 153
Structure Type Frame - Wood
Others
Restrictions Pets Allowed w/Rest.,Rentals Allowed
Tax ID 026-360-845
Ownership Freehold Strata
Energy Description Forced Air,Natural Gas
Pets Allowed 2
Read Less Info
Want to know what your home might be worth? Contact us for a FREE valuation!

Our team is ready to help you sell your home for the highest possible price ASAP

Bought with One Percent Realty Ltd.
"My job is to find and attract mastery-based agents to the office, protect the culture, and make sure everyone is happy! "






