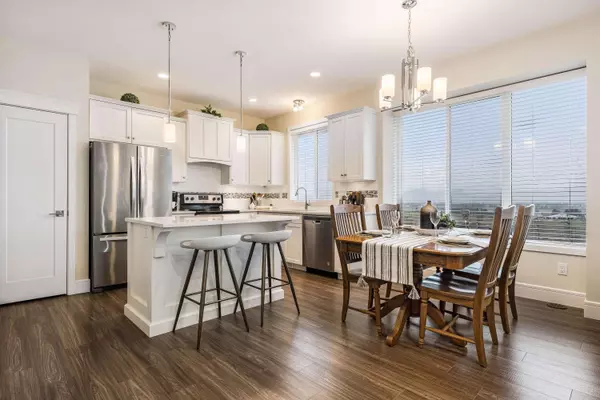$800,000
$799,900
For more information regarding the value of a property, please contact us for a free consultation.
3 Beds
3 Baths
2,094 SqFt
SOLD DATE : 03/18/2023
Key Details
Sold Price $800,000
Property Type Single Family Home
Sub Type House/Single Family
Listing Status Sold
Purchase Type For Sale
Square Footage 2,094 sqft
Price per Sqft $382
Subdivision Eastern Hillsides
MLS Listing ID R2747169
Sold Date 03/18/23
Style 2 Storey w/Bsmt.
Bedrooms 3
Full Baths 2
Half Baths 1
Maintenance Fees $270
Abv Grd Liv Area 720
Total Fin. Sqft 1486
Rental Info 100
Year Built 2017
Annual Tax Amount $3,212
Tax Year 2022
Property Description
VIEWS VIEWS VIEWS! This PRIME LOCATION 2 storey w/ WALKOUT BSMT home is perfect for anyone wanting upscale detached living with the benefits of a lock and leave strata! Enjoy peaceful VALLEY VIEWS from the open concept main floor featuring beautiful kitchen w/ shaker cabinets, QUARTZ counters, and SS appliances. Living room w/ gas fireplace & access to a covered patio for year round enjoyment. Durable vinyl plank flooring on main & large laundry/mudroom off the DOUBLE GARAGE. Upper floor w/ 3 bdrms, primary w/ VIEWS, walk-in closet, & ensuite with his/her vanity. The partially developed bsmt is perfect for recreation, storage, or finsih to incorporate a 4th bdrm and 4th bathroom (roughed in). Walkout access to the FENCED PRIVATE YARD w/ extended cedar patio! Nothing but WOW factor!
Location
Province BC
Community Eastern Hillsides
Area Chilliwack
Building/Complex Name The Cliffs
Zoning R3-A
Rooms
Other Rooms Primary Bedroom
Basement Partly Finished, Separate Entry
Kitchen 1
Separate Den/Office N
Interior
Interior Features Air Conditioning, ClthWsh/Dryr/Frdg/Stve/DW, Garage Door Opener, Microwave, Security - Roughed In, Vacuum - Roughed In
Heating Forced Air, Natural Gas
Fireplaces Number 1
Fireplaces Type Natural Gas
Heat Source Forced Air, Natural Gas
Exterior
Exterior Feature Balcny(s) Patio(s) Dck(s)
Parking Features Garage; Double
Garage Spaces 2.0
Amenities Available Air Cond./Central, In Suite Laundry, Storage
View Y/N Yes
View Valley & Mountains
Roof Type Asphalt
Lot Frontage 34.0
Total Parking Spaces 4
Building
Story 3
Sewer City/Municipal
Water City/Municipal
Unit Floor 32
Structure Type Frame - Wood
Others
Restrictions Pets Allowed,Rentals Allowed
Tax ID 030-103-355
Ownership Freehold Strata
Energy Description Forced Air,Natural Gas
Pets Allowed 2
Read Less Info
Want to know what your home might be worth? Contact us for a FREE valuation!

Our team is ready to help you sell your home for the highest possible price ASAP

Bought with Homelife Advantage Realty (Central Valley) Ltd.
"My job is to find and attract mastery-based agents to the office, protect the culture, and make sure everyone is happy! "






