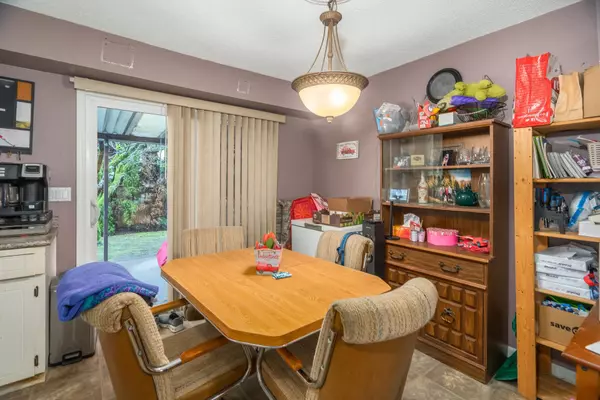$1,029,000
$1,098,000
6.3%For more information regarding the value of a property, please contact us for a free consultation.
4 Beds
3 Baths
1,883 SqFt
SOLD DATE : 03/25/2023
Key Details
Sold Price $1,029,000
Property Type Single Family Home
Sub Type House/Single Family
Listing Status Sold
Purchase Type For Sale
Square Footage 1,883 sqft
Price per Sqft $546
Subdivision River Springs
MLS Listing ID R2751570
Sold Date 03/25/23
Style 2 Storey
Bedrooms 4
Full Baths 2
Half Baths 1
Maintenance Fees $135
Abv Grd Liv Area 1,210
Total Fin. Sqft 1883
Year Built 1981
Annual Tax Amount $3,522
Tax Year 2021
Acres 4304.0
Property Description
Welcome to RIVER SPRINGS, a safe, quiet place to raise a family or retire, and has a small town feel. Surrounded by nature and the outdoors with hiking trails, scenic Coquitlam River, Oxbow Lake and an off-leash dog park at your doorstep. Approx 1883sqft - 3 BDR- 2.5 BTH home with converted garage in 2011 could be a perfect large 4th bdr. Roof, siding, windows, furnace and hot water tank updated. Interior could use some TLC. Flat lot with private SW facing back yard also incl/approx 200sqft covered patio. 3 parking. Amenities incl/outdoor pool with clubhouse, tennis & basketball courts and RV parking area. Close to Skytrain, Douglas College and Coquitlam Town Centre. Coquitlam River Elem, Kwayhquitlum Middle and Terry Fox Sec. school catchments. All showings by appointment.
Location
Province BC
Community River Springs
Area Coquitlam
Building/Complex Name RIVER SPRINGS
Zoning MF
Rooms
Other Rooms Primary Bedroom
Basement None
Kitchen 1
Separate Den/Office Y
Interior
Interior Features ClthWsh/Dryr/Frdg/Stve/DW, Microwave
Heating Natural Gas
Fireplaces Number 1
Fireplaces Type Natural Gas
Heat Source Natural Gas
Exterior
Exterior Feature Fenced Yard, Patio(s)
Parking Features Open
Amenities Available Club House, In Suite Laundry, Playground, Pool; Outdoor, Recreation Center, Tennis Court(s)
View Y/N No
Roof Type Asphalt
Total Parking Spaces 3
Building
Story 2
Sewer City/Municipal
Water City/Municipal
Structure Type Frame - Wood
Others
Restrictions No Restrictions
Tax ID 001-632-345
Ownership Freehold Strata
Energy Description Natural Gas
Read Less Info
Want to know what your home might be worth? Contact us for a FREE valuation!

Our team is ready to help you sell your home for the highest possible price ASAP

Bought with RE/MAX Sabre Realty Group
"My job is to find and attract mastery-based agents to the office, protect the culture, and make sure everyone is happy! "






