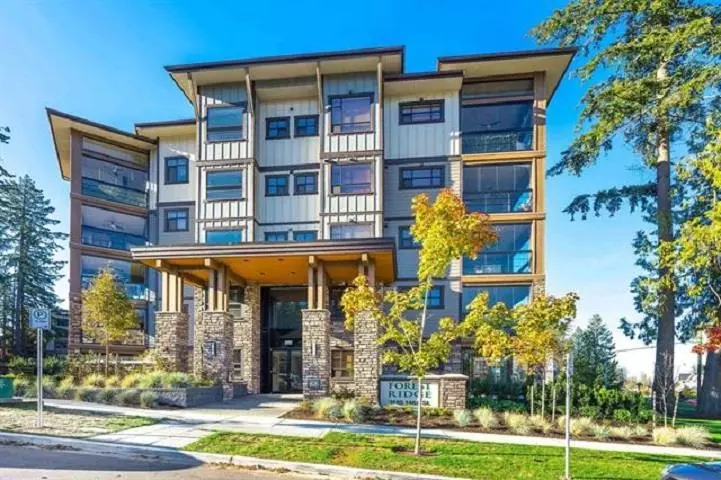$769,000
$769,000
For more information regarding the value of a property, please contact us for a free consultation.
2 Beds
2 Baths
1,004 SqFt
SOLD DATE : 04/04/2023
Key Details
Sold Price $769,000
Property Type Condo
Sub Type Apartment/Condo
Listing Status Sold
Purchase Type For Sale
Square Footage 1,004 sqft
Price per Sqft $765
Subdivision King George Corridor
MLS Listing ID R2763615
Sold Date 04/04/23
Style Corner Unit,Upper Unit
Bedrooms 2
Full Baths 2
Maintenance Fees $353
Abv Grd Liv Area 1,004
Total Fin. Sqft 1004
Year Built 2020
Annual Tax Amount $2,408
Tax Year 2022
Property Description
This highly desirable 3rd floor CORNER suite in FOREST RIDGE built by QUADRA HOMES features 9 ft ceilings and a large retractable glass solarium with gas connection for BBQ - perfect for year round entertaining! Coveted kitchen layout with window and gourmet Samsung Appliances, including 5 burner double oven, quartz countertops & white shaker cabinets. Energy efficient heat pump (w AC), heated bathroom floors & so much more! Guest suite, Fireside Lounge (w pool table), Fitness centre, Media centre PLUS visitor parking, 2 parking stalls & a private roll up extra large storage (with electricity) & EV compatible. Easy access to Crescent Beach, South Surrey Park N Ride, Hwy 99, King George Blvd, shopping, golfing, recreation & the US Border. Call your Realtor to arrange your private viewing!
Location
Province BC
Community King George Corridor
Area South Surrey White Rock
Building/Complex Name Forest Ridge
Zoning CD
Rooms
Basement None
Kitchen 1
Separate Den/Office N
Interior
Interior Features Air Conditioning, ClthWsh/Dryr/Frdg/Stve/DW, Free Stand F/P or Wdstove, Microwave
Heating Baseboard, Electric, Heat Pump
Fireplaces Number 1
Fireplaces Type Electric
Heat Source Baseboard, Electric, Heat Pump
Exterior
Exterior Feature Balcny(s) Patio(s) Dck(s)
Parking Features Garage; Underground, Visitor Parking
Garage Spaces 2.0
Amenities Available Air Cond./Central, Bike Room, Club House, Elevator, Exercise Centre, Garden, Guest Suite, In Suite Laundry, Recreation Center, Storage
Roof Type Asphalt
Total Parking Spaces 2
Building
Faces Southeast
Story 1
Sewer City/Municipal
Water City/Municipal
Locker Yes
Unit Floor 301
Structure Type Frame - Wood
Others
Restrictions Pets Allowed w/Rest.,Rentals Allowed
Tax ID 031-190-537
Ownership Freehold Strata
Energy Description Baseboard,Electric,Heat Pump
Pets Allowed 2
Read Less Info
Want to know what your home might be worth? Contact us for a FREE valuation!

Our team is ready to help you sell your home for the highest possible price ASAP

Bought with eXp Realty (Branch)
"My job is to find and attract mastery-based agents to the office, protect the culture, and make sure everyone is happy! "






