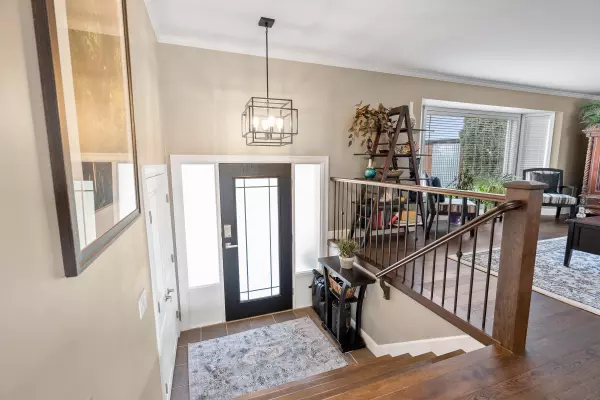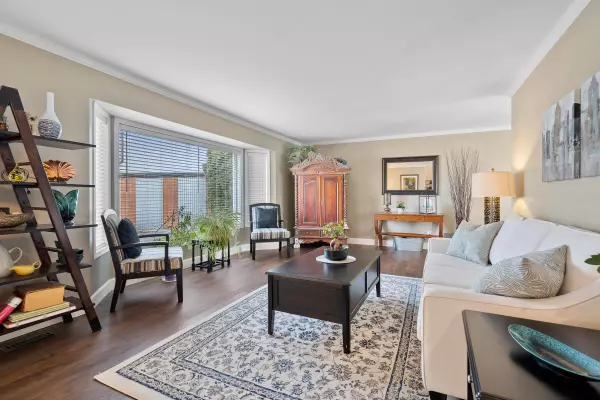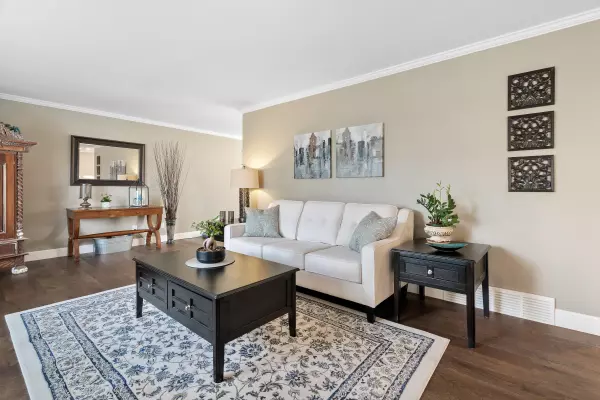$1,390,000
$1,499,000
7.3%For more information regarding the value of a property, please contact us for a free consultation.
6 Beds
3 Baths
3,268 SqFt
SOLD DATE : 03/19/2023
Key Details
Sold Price $1,390,000
Property Type Single Family Home
Sub Type House/Single Family
Listing Status Sold
Purchase Type For Sale
Square Footage 3,268 sqft
Price per Sqft $425
Subdivision Abbotsford East
MLS Listing ID R2755407
Sold Date 03/19/23
Style 4 Level Split
Bedrooms 6
Full Baths 3
Abv Grd Liv Area 1,671
Total Fin. Sqft 3268
Year Built 1986
Annual Tax Amount $5,599
Tax Year 2022
Lot Size 0.306 Acres
Acres 0.31
Property Description
RENOVATED family home. NEW kitchen with 9x4 island, open to a large eating area & over looking your back yard & family rm. NEW bathrooms, NEW 28x10 sundeck & 2 patios. You will love your private 13,299 sq. ft. useable fenced yard. This Gorgeous home, ready for a large family or if you just need space. 6 bedrooms, 3 full bathrms. 3 large famrms. Great walkout basement to a manicured yard, just shy of 1/3 acre. An entertainers dream, boasting privacy from the large decks. Stunning greenbelt view & featuring views of the north shore mountains & Matsqui farms in the winter. LOCATION amazing neighborhood, near all levels of schools, walk to Bateman park, quick access to freeways, UFV, US border, the Discovery Trail, recreation & shopping. NEW windows NEW roof shingles, hardwood floors &more.
Location
Province BC
Community Abbotsford East
Area Abbotsford
Zoning RS3
Rooms
Other Rooms Bedroom
Basement Fully Finished, Part, Separate Entry
Kitchen 1
Separate Den/Office N
Interior
Interior Features ClthWsh/Dryr/Frdg/Stve/DW, Drapes/Window Coverings, Garage Door Opener
Heating Electric, Forced Air, Natural Gas
Fireplaces Number 1
Fireplaces Type Natural Gas
Heat Source Electric, Forced Air, Natural Gas
Exterior
Exterior Feature Balcny(s) Patio(s) Dck(s), Fenced Yard
Parking Features Garage; Double, Open, RV Parking Avail.
Garage Spaces 2.0
Garage Description 21'6x21'0
Amenities Available None
View Y/N Yes
View Ravine
Roof Type Asphalt
Lot Frontage 49.05
Lot Depth 52.32
Total Parking Spaces 6
Building
Story 3
Sewer City/Municipal
Water City/Municipal
Structure Type Frame - Wood
Others
Tax ID 000-642-789
Ownership Freehold NonStrata
Energy Description Electric,Forced Air,Natural Gas
Read Less Info
Want to know what your home might be worth? Contact us for a FREE valuation!

Our team is ready to help you sell your home for the highest possible price ASAP

Bought with Sutton Group-West Coast Realty
"My job is to find and attract mastery-based agents to the office, protect the culture, and make sure everyone is happy! "






