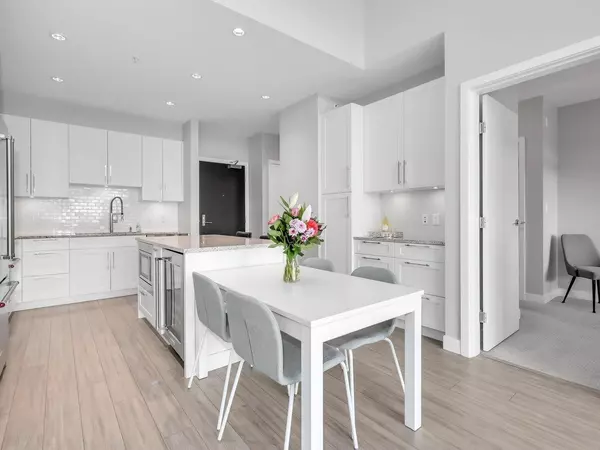$830,000
$848,000
2.1%For more information regarding the value of a property, please contact us for a free consultation.
2 Beds
2 Baths
996 SqFt
SOLD DATE : 04/10/2023
Key Details
Sold Price $830,000
Property Type Condo
Sub Type Apartment/Condo
Listing Status Sold
Purchase Type For Sale
Square Footage 996 sqft
Price per Sqft $833
Subdivision King George Corridor
MLS Listing ID R2758274
Sold Date 04/10/23
Style Upper Unit
Bedrooms 2
Full Baths 2
Maintenance Fees $387
Abv Grd Liv Area 996
Total Fin. Sqft 996
Year Built 2016
Annual Tax Amount $2,469
Tax Year 2022
Property Description
ADAGIO II. Welcome to this Luxury top floor 2-bed, 2-bath Condo. It boasts floor-to-ceiling windows with plenty of natural light and an unobstructed mountain view. The living room features 12 feet height ceilings & access to the generous covered patio with gas & electrical outlet. An efficient floor plan offers gourmet chef''s kitchen with stainless steel appliances, 5-burner gas cooktop, wine fridge and granite slab countertops. generous ensuite with heated tiles. Spectacular amenities includes 10,000 sq.ft of landscaped courtyard, fitness centre & steam room, car wash bay. Elegantly furnished resident''s lounge with chef''s demonstration kitchen, double-sided F/P, TV, and pool table. Just steps away from parks, shopping, coffee shops and transit. RENTALS ALLOWED, PETS ALLOWED (2 dog/cat).
Location
Province BC
Community King George Corridor
Area South Surrey White Rock
Building/Complex Name ADAGIO II
Zoning CD
Rooms
Other Rooms Laundry
Basement None
Kitchen 1
Separate Den/Office N
Interior
Interior Features ClthWsh/Dryr/Frdg/Stve/DW, Disposal - Waste, Drapes/Window Coverings, Garage Door Opener, Sprinkler - Fire, Wine Cooler
Heating Baseboard, Electric, Radiant
Heat Source Baseboard, Electric, Radiant
Exterior
Exterior Feature Balcony(s)
Parking Features Garage; Underground
Garage Spaces 1.0
Amenities Available Club House, Elevator, Exercise Centre, Garden, In Suite Laundry, Sauna/Steam Room, Storage
View Y/N Yes
View Mt. Baker View
Roof Type Asphalt,Torch-On
Total Parking Spaces 1
Building
Story 1
Sewer City/Municipal
Water City/Municipal
Locker Yes
Unit Floor 412
Structure Type Frame - Wood
Others
Restrictions Pets Allowed,Rentals Allowed,Smoking Restrictions
Tax ID 029-738-610
Ownership Freehold Strata
Energy Description Baseboard,Electric,Radiant
Pets Allowed 2
Read Less Info
Want to know what your home might be worth? Contact us for a FREE valuation!

Our team is ready to help you sell your home for the highest possible price ASAP

Bought with Saba Realty Ltd.
"My job is to find and attract mastery-based agents to the office, protect the culture, and make sure everyone is happy! "






