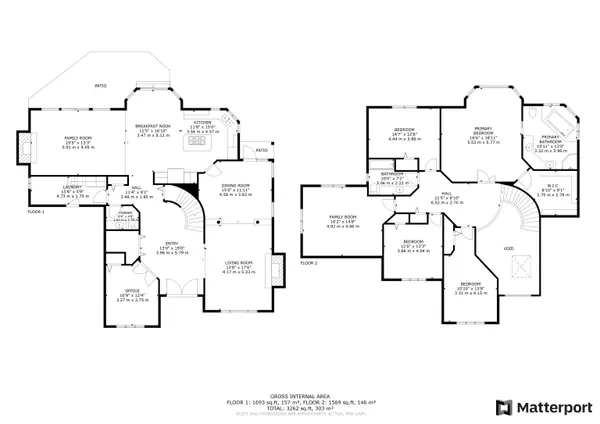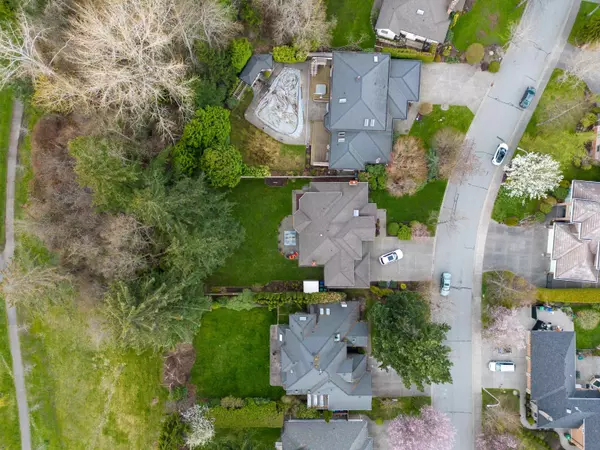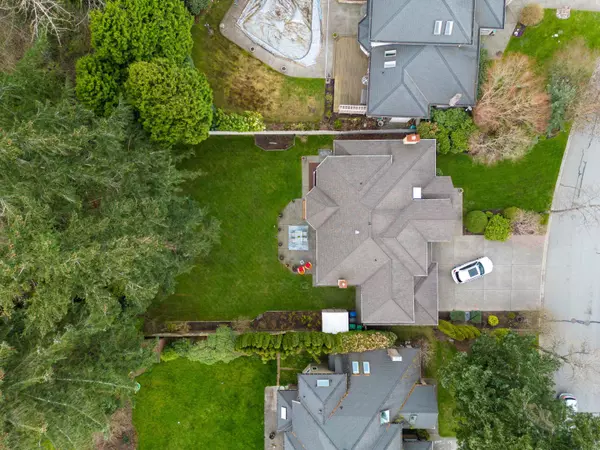$2,438,000
$2,438,000
For more information regarding the value of a property, please contact us for a free consultation.
5 Beds
3 Baths
3,292 SqFt
SOLD DATE : 04/25/2023
Key Details
Sold Price $2,438,000
Property Type Single Family Home
Sub Type House/Single Family
Listing Status Sold
Purchase Type For Sale
Square Footage 3,292 sqft
Price per Sqft $740
Subdivision Sunnyside Park Surrey
MLS Listing ID R2768354
Sold Date 04/25/23
Style 2 Storey
Bedrooms 5
Full Baths 2
Half Baths 1
Abv Grd Liv Area 1,711
Total Fin. Sqft 3292
Year Built 1991
Annual Tax Amount $6,706
Tax Year 2022
Lot Size 0.283 Acres
Acres 0.28
Property Description
Bell Park Estates Executive 3,292 sq. ft. two level plan, main floor formal living, front office/bedroom. Upper level 4 bdrms., plus games room. 12,243 sq. ft. sunny southern exposed lot backing onto lightly treed Bell Park, adding extra privacy, with acres of groomed parkland. Regularly updated/well-maintained home with updated high profile asphalt roof/gutters/vinyl windows/2 gas fireplaces/hardwood & tile flooring/, painted in/out. Features large entrance, sunken living/family rooms creating extra height ceilings, chef''s size oak kitchen, updated stainless appliances, spacious master suite/large ensuite/walk-in closet. Steps to Ray Shepherd Elem., back trail to Elgin Sec. Blocks to Shopping, Dogwood Park, Crescent/White Rock beaches.
Location
Province BC
Community Sunnyside Park Surrey
Area South Surrey White Rock
Building/Complex Name Bell Park Estates
Zoning HAGD
Rooms
Other Rooms Laundry
Basement Crawl
Kitchen 1
Separate Den/Office N
Interior
Interior Features Clothes Washer/Dryer, Dishwasher, Garage Door Opener, Microwave, Oven - Built In, Range Top, Refrigerator, Security System, Vacuum - Built In
Heating Electric, Forced Air, Natural Gas
Fireplaces Number 2
Fireplaces Type Natural Gas
Heat Source Electric, Forced Air, Natural Gas
Exterior
Exterior Feature Fenced Yard, Patio(s) & Deck(s)
Parking Features Garage; Triple
Garage Spaces 3.0
Amenities Available None
View Y/N Yes
View Backs on Greenspace/Bell Park
Roof Type Asphalt
Lot Frontage 79.88
Lot Depth 153.14
Total Parking Spaces 10
Building
Story 2
Sewer City/Municipal
Water City/Municipal
Structure Type Frame - Wood
Others
Tax ID 015-190-099
Ownership Freehold NonStrata
Energy Description Electric,Forced Air,Natural Gas
Read Less Info
Want to know what your home might be worth? Contact us for a FREE valuation!

Our team is ready to help you sell your home for the highest possible price ASAP

Bought with Homelife Benchmark Realty Corp.
"My job is to find and attract mastery-based agents to the office, protect the culture, and make sure everyone is happy! "






