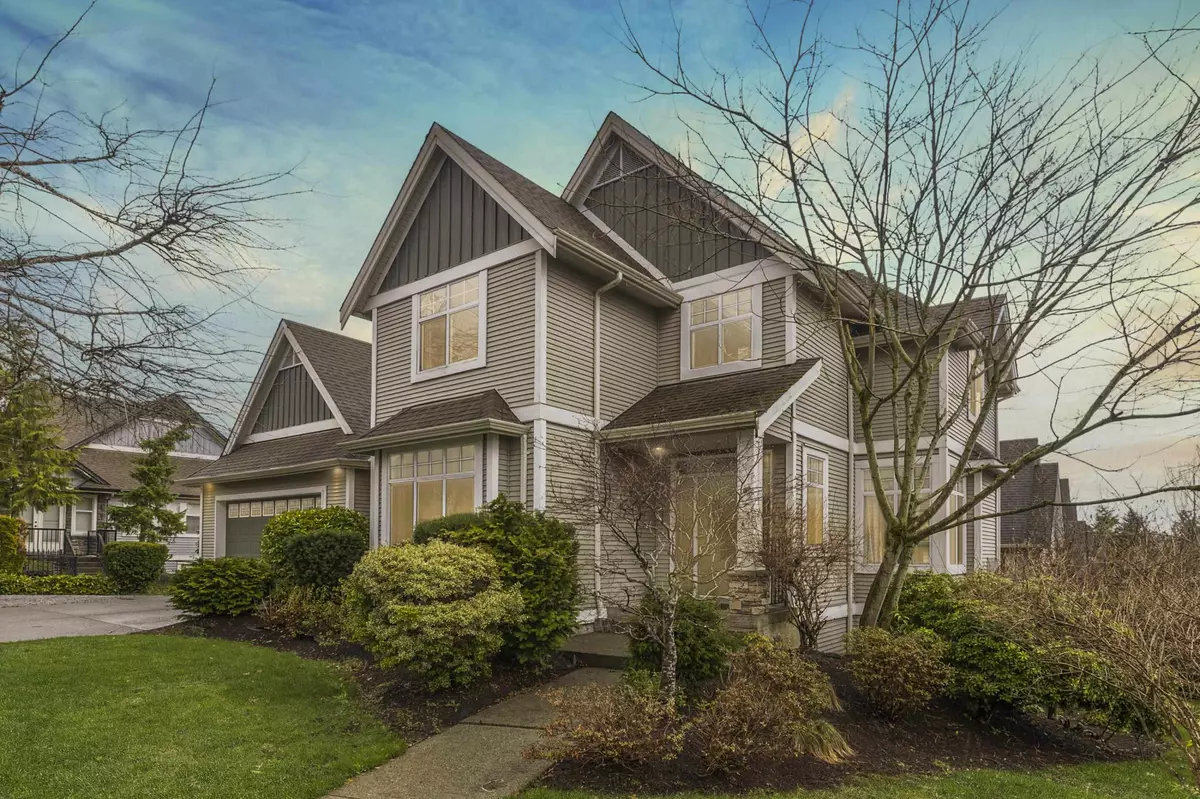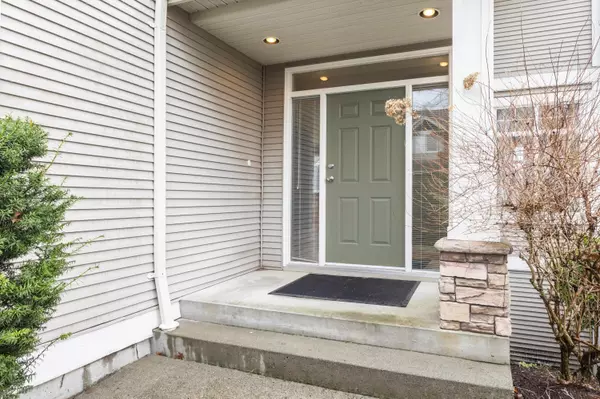$1,026,000
$1,000,000
2.6%For more information regarding the value of a property, please contact us for a free consultation.
4 Beds
3 Baths
3,023 SqFt
SOLD DATE : 04/25/2023
Key Details
Sold Price $1,026,000
Property Type Single Family Home
Sub Type House/Single Family
Listing Status Sold
Purchase Type For Sale
Square Footage 3,023 sqft
Price per Sqft $339
Subdivision Abbotsford West
MLS Listing ID R2768452
Sold Date 04/25/23
Style 2 Storey w/Bsmt.
Bedrooms 4
Full Baths 2
Half Baths 1
Maintenance Fees $97
Abv Grd Liv Area 1,094
Total Fin. Sqft 3023
Rental Info 100
Year Built 2001
Annual Tax Amount $4,413
Tax Year 2022
Lot Size 5,812 Sqft
Acres 0.13
Property Description
Ideally located in Falcon Ridge, one of West Abby's top communities known for great commuter access, shops, schools & rec facilities. Spur Avenue is safe, quiet, low traffic & lot is well landscaped, low maintenance & offers extra parking. Bonus: fabulous walking trails & parks just down street. Must be seen but a few benefits include BI sauna, whole house water filtration, upgraded insulation, real HW floors, fresh paint, new HWT, walk in pantry & closets, big kitchen island & breakfast bar, covered sundeck, laundry room, ample storage + oversized garage. This lovely home is well maintained & has been professionally cleaned with little to do but move in & enjoy. Space enough for everyone & every activity in your family plus a big, bright, partially finished full bsmt with separate entry.
Location
Province BC
Community Abbotsford West
Area Abbotsford
Building/Complex Name Falcon Ridge
Zoning RS3
Rooms
Other Rooms Walk-In Closet
Basement Full, Partly Finished, Separate Entry
Kitchen 1
Separate Den/Office Y
Interior
Interior Features ClthWsh/Dryr/Frdg/Stve/DW, Drapes/Window Coverings, Garage Door Opener, Microwave, Pantry, Smoke Alarm, Vacuum - Built In, Windows - Thermo
Heating Forced Air, Natural Gas
Fireplaces Number 1
Fireplaces Type Natural Gas
Heat Source Forced Air, Natural Gas
Exterior
Exterior Feature Sundeck(s)
Parking Features Add. Parking Avail., Garage; Double, RV Parking Avail.
Garage Spaces 2.0
Garage Description 21'7x21'4
Amenities Available In Suite Laundry, Sauna/Steam Room, Storage, Workshop Attached
View Y/N Yes
View Mt Baker
Roof Type Asphalt
Lot Frontage 57.0
Lot Depth 97.0
Total Parking Spaces 5
Building
Faces East
Story 3
Sewer City/Municipal
Water City/Municipal
Locker No
Unit Floor 17
Structure Type Frame - Wood
Others
Restrictions Pets Allowed w/Rest.,Rentals Allowed
Tax ID 024-872-431
Ownership Freehold Strata
Energy Description Forced Air,Natural Gas
Pets Allowed 1
Read Less Info
Want to know what your home might be worth? Contact us for a FREE valuation!

Our team is ready to help you sell your home for the highest possible price ASAP

Bought with Century 21 Coastal Realty Ltd.
"My job is to find and attract mastery-based agents to the office, protect the culture, and make sure everyone is happy! "






