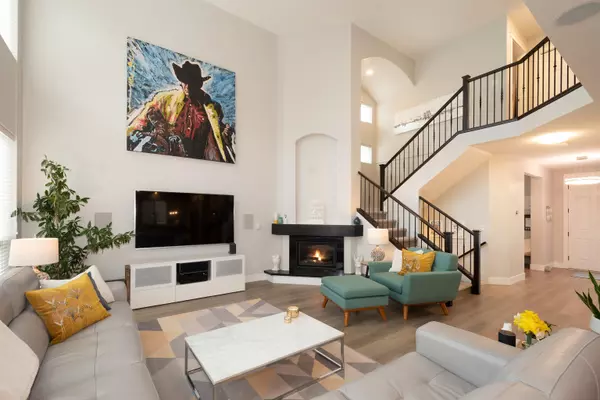$2,200,000
$2,200,000
For more information regarding the value of a property, please contact us for a free consultation.
6 Beds
4 Baths
3,977 SqFt
SOLD DATE : 05/01/2023
Key Details
Sold Price $2,200,000
Property Type Single Family Home
Sub Type House/Single Family
Listing Status Sold
Purchase Type For Sale
Square Footage 3,977 sqft
Price per Sqft $553
Subdivision Burke Mountain
MLS Listing ID R2770791
Sold Date 05/01/23
Style 2 Storey w/Bsmt.
Bedrooms 6
Full Baths 3
Half Baths 1
Abv Grd Liv Area 1,357
Total Fin. Sqft 3977
Year Built 2010
Annual Tax Amount $5,600
Tax Year 2022
Lot Size 4,306 Sqft
Acres 0.1
Property Description
This extensively updated Morningstar home boasts 4 spacious bedrooms on the upper level, plus an office conveniently located on the main floor. The open concept main floor features impressive 18ft high ceilings in the living room, cozy gas fireplace and surround sound system. The oversized kitchen is the heart of this home, with gleaming countertops and an oversized island. A bright and spacious 2-bedroom suite with private entrance provides ample living space for family or premium rental income. Enjoy the outdoors year-round with the hot tub and covered patio in the private back yard. The 2-car garage has EV charging capability. Located in Smiling Creek Elementary catchment and steps to parks and trails. Pride of ownership shows throughout - check attachments for long list of upgrades.
Location
Province BC
Community Burke Mountain
Area Coquitlam
Zoning RS-8
Rooms
Other Rooms Primary Bedroom
Basement Fully Finished, Separate Entry
Kitchen 2
Separate Den/Office N
Interior
Interior Features ClthWsh/Dryr/Frdg/Stve/DW, Drapes/Window Coverings, Garage Door Opener, Hot Tub Spa/Swirlpool, Security System, Vacuum - Built In, Vaulted Ceiling
Heating Baseboard, Forced Air
Fireplaces Number 1
Fireplaces Type Natural Gas
Heat Source Baseboard, Forced Air
Exterior
Exterior Feature Sundeck(s)
Parking Features Garage; Double
Garage Spaces 2.0
Garage Description 19 x 19'4
Amenities Available In Suite Laundry
Roof Type Asphalt
Lot Frontage 47.76
Lot Depth 90.15
Total Parking Spaces 4
Building
Story 3
Sewer City/Municipal
Water City/Municipal
Structure Type Frame - Wood
Others
Tax ID 027-252-973
Ownership Freehold NonStrata
Energy Description Baseboard,Forced Air
Read Less Info
Want to know what your home might be worth? Contact us for a FREE valuation!

Our team is ready to help you sell your home for the highest possible price ASAP

Bought with Royal LePage Sterling Realty
"My job is to find and attract mastery-based agents to the office, protect the culture, and make sure everyone is happy! "






