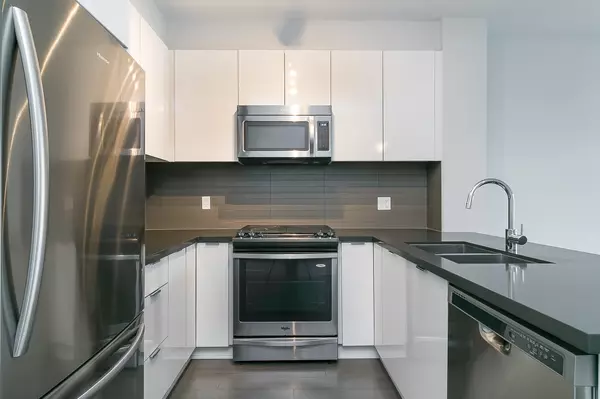$620,000
$649,900
4.6%For more information regarding the value of a property, please contact us for a free consultation.
2 Beds
2 Baths
850 SqFt
SOLD DATE : 04/27/2023
Key Details
Sold Price $620,000
Property Type Condo
Sub Type Apartment/Condo
Listing Status Sold
Purchase Type For Sale
Square Footage 850 sqft
Price per Sqft $729
Subdivision Morgan Creek
MLS Listing ID R2759370
Sold Date 04/27/23
Style Inside Unit
Bedrooms 2
Full Baths 2
Maintenance Fees $382
Abv Grd Liv Area 850
Total Fin. Sqft 850
Year Built 2016
Annual Tax Amount $2,070
Tax Year 2022
Property Description
Beautiful 2BR+2BTH at the master planned community-Harvard Gardens. Polygon-built residence w/ rich, laminate flooring & high ceilings throughout elegant living spaces. Modern kitchen w/ sleek, stainless steel appliances w/ gas range & luxurious, engineered stone counters. Soft,natural light highlights & custom closets. Ideal location for city living & commuting with your loved ones.Easy access to Hwy 99, US border, Schools, Shopping, Dining, Golf, & Recreation. W/ an outdoor dog wash,open green space w/ walking trails, & a dog park! Steps to every desirable convenience & features EV Charging Stn + over 9,000sqft of resort-like amenities at the Rowing Club:outdoor pool, whirlpool, gym, theatre, lounge, guest suites & concierge. 2 Dogs/2 Cats or 1 of each. Rentals Allowed(min. 30 days)
Location
Province BC
Community Morgan Creek
Area South Surrey White Rock
Building/Complex Name Harvard Gardens - Elgin House
Zoning CD
Rooms
Basement None
Kitchen 1
Separate Den/Office N
Interior
Interior Features ClthWsh/Dryr/Frdg/Stve/DW, Drapes/Window Coverings, Microwave, Smoke Alarm, Sprinkler - Fire
Heating Baseboard
Heat Source Baseboard
Exterior
Exterior Feature Balcony(s)
Parking Features Garage Underbuilding, Visitor Parking
Garage Spaces 1.0
Amenities Available Club House, Elevator, Exercise Centre, Garden, Guest Suite, In Suite Laundry, Pool; Indoor, Pool; Outdoor, Swirlpool/Hot Tub, Wheelchair Access
View Y/N No
Roof Type Asphalt
Total Parking Spaces 1
Building
Story 1
Sewer City/Municipal
Water City/Municipal
Locker Yes
Unit Floor 219
Structure Type Brick,Frame - Wood,Other
Others
Restrictions Pets Allowed w/Rest.,Rentals Allowed
Tax ID 029-790-557
Ownership Freehold Strata
Energy Description Baseboard
Pets Allowed 2
Read Less Info
Want to know what your home might be worth? Contact us for a FREE valuation!

Our team is ready to help you sell your home for the highest possible price ASAP

Bought with RE/MAX Crest Realty
"My job is to find and attract mastery-based agents to the office, protect the culture, and make sure everyone is happy! "






