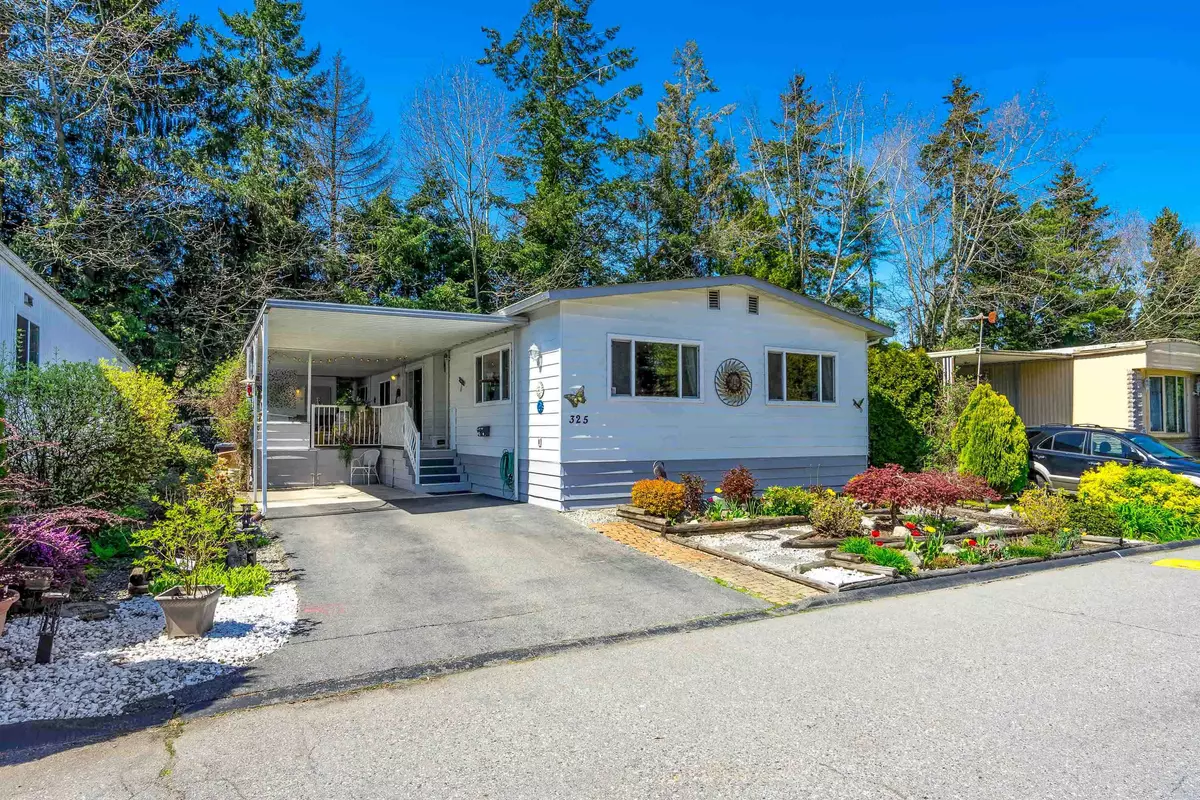$430,000
$425,000
1.2%For more information regarding the value of a property, please contact us for a free consultation.
3 Beds
2 Baths
1,440 SqFt
SOLD DATE : 05/05/2023
Key Details
Sold Price $430,000
Property Type Manufactured Home
Sub Type Manufactured
Listing Status Sold
Purchase Type For Sale
Square Footage 1,440 sqft
Price per Sqft $298
Subdivision King George Corridor
MLS Listing ID R2773563
Sold Date 05/05/23
Style Manufactured/Mobile,Rancher/Bungalow
Bedrooms 3
Full Baths 2
PAD Fee $1070
Abv Grd Liv Area 1,440
Total Fin. Sqft 1440
Year Built 1979
Annual Tax Amount $549
Tax Year 2022
Property Description
Spacious double-wide, 3 bed/ 2 full bath in Breakaway Bays. Earthy neutral paint, matching drapes, wainscoting in liv & din rms, laminate flrs & cozy elec f/p. Bright open kitch inclds breakfast sit-up counter. Fam rm has venting skylight. Huge primary BR has updated ensuite, & 3rd BR/office has a slider to patio. Sep laundry rm, powered stor/wrkshp, plenty of stor in garden shed & under home. Huge 13x25 part enclsd patio. 3-car park w/ visitor park nearby. Updated thermo windows, Silver Label:2022, roof:2009, furnace:2014, water tank:2020. Well-managed/maintained park, walk to clubhouse/outdoor pool. Close to shops, golf, aquatic, border, beach. No age restr, 2 pets allwd w/restr. Subject to park approv. Photos are virtually staged.
Location
Province BC
Community King George Corridor
Area South Surrey White Rock
Building/Complex Name Breakaway Bays
Zoning MHP
Rooms
Other Rooms Laundry
Basement None
Kitchen 1
Separate Den/Office N
Interior
Interior Features ClthWsh/Dryr/Frdg/Stve/DW, Disposal - Waste, Drapes/Window Coverings, Microwave, Smoke Alarm, Storage Shed, Windows - Thermo
Heating Electric, Forced Air, Natural Gas
Fireplaces Number 1
Fireplaces Type Electric
Heat Source Electric, Forced Air, Natural Gas
Exterior
Exterior Feature Fenced Yard, Patio(s) & Deck(s)
Parking Features Carport; Single, Tandem Parking, Visitor Parking
Garage Spaces 1.0
Amenities Available Club House, Exercise Centre, In Suite Laundry, Pool; Outdoor, Recreation Center, Storage
Roof Type Torch-On
Total Parking Spaces 3
Building
Faces East
Story 1
Sewer City/Municipal
Water City/Municipal
Unit Floor 325
Structure Type Manufactured/Mobile
Others
Restrictions Pets Allowed w/Rest.
Tax ID 300-006-385
Ownership Leasehold not prepaid-NonStrata
Energy Description Electric,Forced Air,Natural Gas
Pets Allowed 2
Read Less Info
Want to know what your home might be worth? Contact us for a FREE valuation!

Our team is ready to help you sell your home for the highest possible price ASAP

Bought with Homelife Benchmark Realty (Langley) Corp.
"My job is to find and attract mastery-based agents to the office, protect the culture, and make sure everyone is happy! "






