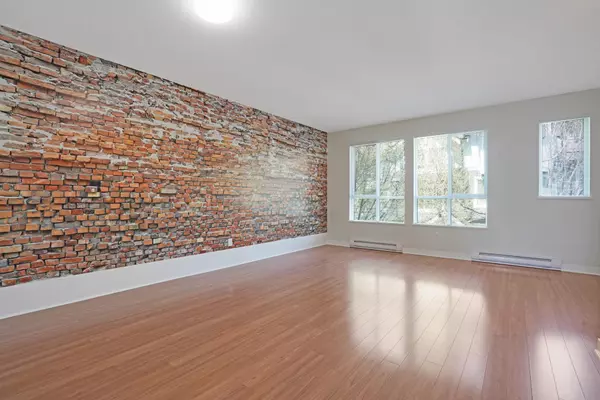$1,219,000
$1,248,000
2.3%For more information regarding the value of a property, please contact us for a free consultation.
3 Beds
4 Baths
1,911 SqFt
SOLD DATE : 05/18/2023
Key Details
Sold Price $1,219,000
Property Type Townhouse
Sub Type Townhouse
Listing Status Sold
Purchase Type For Sale
Square Footage 1,911 sqft
Price per Sqft $637
Subdivision Burke Mountain
MLS Listing ID R2773882
Sold Date 05/18/23
Style 3 Storey
Bedrooms 3
Full Baths 3
Half Baths 1
Maintenance Fees $440
Abv Grd Liv Area 714
Total Fin. Sqft 1911
Year Built 2011
Annual Tax Amount $3,276
Tax Year 2022
Property Description
MOVE IN READY UPGRADES GALORE: This family townhome in desirable Cedar Creek was just freshly painted throughout and ready for quick possession. Large deck off main kitchen which boasts, granite counters, SS appliances, new washer/dryer, upgraded lighting, California closets throughout, built in Murphy beds & cabinetry in kids bedrooms with amazing city views, huge primary has vaulted ceilings, 5 pc ensuite & tons of closet space. Family room in bsmt includes built ins, 4pc bath (could be easily converted to B/R) opening to a fenced back yard w/ artificial turf. Garage has epoxy floors, built in shelving and fast charge EV. No expense was spared in this immaculate home. Close to trails, hiking, biking, schools, shopping and recreation.
Location
Province BC
Community Burke Mountain
Area Coquitlam
Building/Complex Name CEDAR CREEK
Zoning RTM1
Rooms
Other Rooms Family Room
Basement Fully Finished, Separate Entry
Kitchen 1
Separate Den/Office N
Interior
Interior Features ClthWsh/Dryr/Frdg/Stve/DW, Disposal - Waste, Garage Door Opener, Microwave, Security System, Vacuum - Roughed In, Vaulted Ceiling
Heating Electric
Fireplaces Number 1
Fireplaces Type Electric
Heat Source Electric
Exterior
Exterior Feature Fenced Yard, Patio(s) & Deck(s)
Parking Features Garage; Single, Open, Visitor Parking
Garage Spaces 1.0
Amenities Available Playground
View Y/N Yes
View CITY
Roof Type Asphalt
Total Parking Spaces 2
Building
Story 3
Sewer City/Municipal
Water City/Municipal
Unit Floor 131
Structure Type Frame - Wood
Others
Restrictions Pets Allowed w/Rest.
Tax ID 028-730-232
Ownership Freehold Strata
Energy Description Electric
Pets Allowed 2
Read Less Info
Want to know what your home might be worth? Contact us for a FREE valuation!

Our team is ready to help you sell your home for the highest possible price ASAP

Bought with 88West Realty
"My job is to find and attract mastery-based agents to the office, protect the culture, and make sure everyone is happy! "






