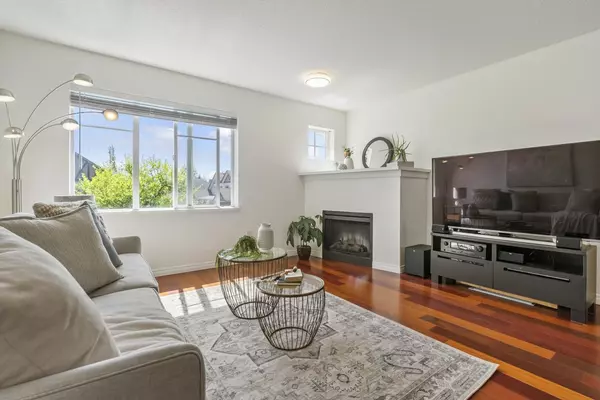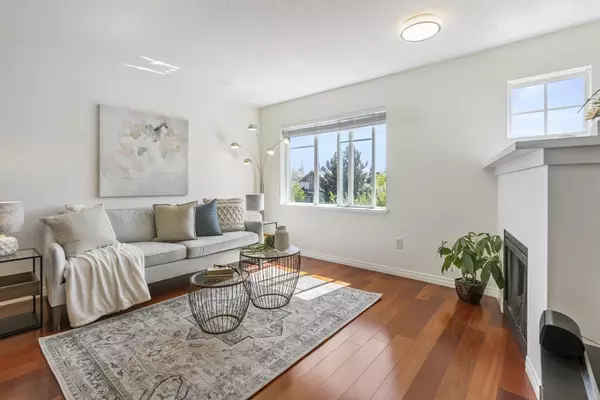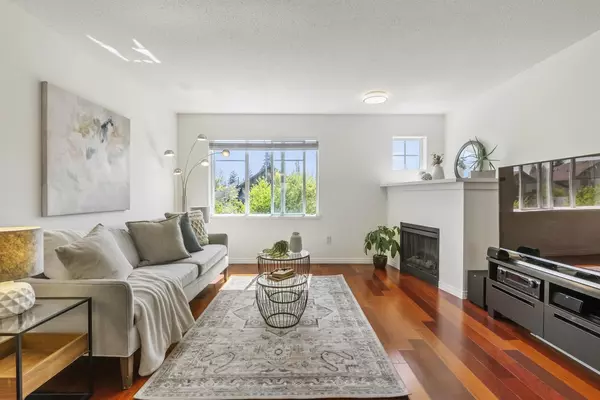$845,000
$850,000
0.6%For more information regarding the value of a property, please contact us for a free consultation.
3 Beds
3 Baths
1,467 SqFt
SOLD DATE : 05/20/2023
Key Details
Sold Price $845,000
Property Type Townhouse
Sub Type Townhouse
Listing Status Sold
Purchase Type For Sale
Square Footage 1,467 sqft
Price per Sqft $576
Subdivision Fleetwood Tynehead
MLS Listing ID R2776621
Sold Date 05/20/23
Style 2 Storey w/Bsmt.,Basement Entry
Bedrooms 3
Full Baths 3
Maintenance Fees $328
Abv Grd Liv Area 586
Total Fin. Sqft 1467
Rental Info 100
Year Built 2004
Annual Tax Amount $2,746
Tax Year 2022
Property Description
Westcoast Craftsman-style 3BR 3BTH Fleetwood townhome. A gated front yard welcomes you into this beautifully-maintained residence offering newer laminate floors in the generous, eat-in kitchen with stainless steel appliances & spacious balcony. Comfortably entertain in your recently painted, open-concept main with south-facing windows. Sunlit, sizable rooms complete the upper level with primary bedroom boasting double closets & full ensuite while separate bed & bath below is perfect for teens or inlaws. Updates to your pet-friendly Huckleberry home incl h/w tank, dishwasher 2021 & blinds 2022. Bus stops, a future skytrain station, Fresh St. Market, Starbucks, restaurants & shops are steps from your door while both levels of schools, Fleetwood Rec & major routes are just a few blocks away.
Location
Province BC
Community Fleetwood Tynehead
Area Surrey
Building/Complex Name Huckleberry
Zoning RM-30
Rooms
Other Rooms Bedroom
Basement Full
Kitchen 1
Separate Den/Office N
Interior
Interior Features ClthWsh/Dryr/Frdg/Stve/DW, Drapes/Window Coverings
Heating Baseboard, Electric
Fireplaces Number 1
Fireplaces Type Electric
Heat Source Baseboard, Electric
Exterior
Exterior Feature Balcony(s), Fenced Yard
Parking Features Garage; Single
Garage Spaces 1.0
Amenities Available In Suite Laundry, Playground
Roof Type Asphalt
Total Parking Spaces 2
Building
Story 3
Sewer City/Municipal
Water City/Municipal
Locker No
Unit Floor 65
Structure Type Frame - Wood
Others
Restrictions Pets Allowed w/Rest.,Rentals Allowed
Tax ID 025-971-441
Ownership Freehold Strata
Energy Description Baseboard,Electric
Pets Allowed 2
Read Less Info
Want to know what your home might be worth? Contact us for a FREE valuation!

Our team is ready to help you sell your home for the highest possible price ASAP

Bought with Royal LePage West Real Estate Services
"My job is to find and attract mastery-based agents to the office, protect the culture, and make sure everyone is happy! "






