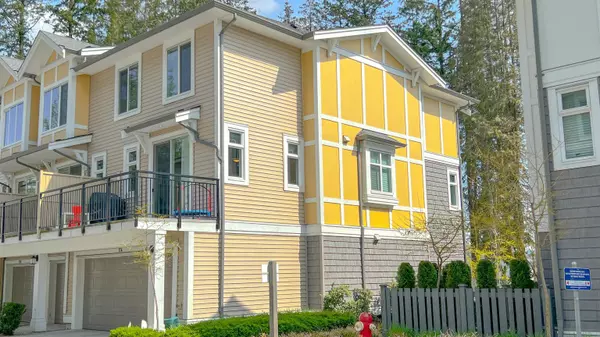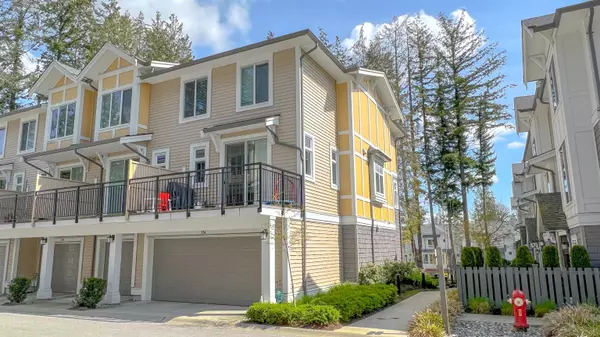$1,128,888
$999,000
13.0%For more information regarding the value of a property, please contact us for a free consultation.
4 Beds
4 Baths
1,791 SqFt
SOLD DATE : 05/16/2023
Key Details
Sold Price $1,128,888
Property Type Townhouse
Sub Type Townhouse
Listing Status Sold
Purchase Type For Sale
Square Footage 1,791 sqft
Price per Sqft $630
Subdivision Fleetwood Tynehead
MLS Listing ID R2775542
Sold Date 05/16/23
Style 3 Storey
Bedrooms 4
Full Baths 3
Half Baths 1
Maintenance Fees $390
Abv Grd Liv Area 706
Total Fin. Sqft 1791
Year Built 2019
Annual Tax Amount $2,974
Tax Year 2022
Property Description
10+Desirable CORNER townhome overlooks serene greenery and one of the BEST unit @ Canopy Tynehead. Designed with a modern & open concept 9'' ceiling (main flr), it''s super spacious with 4 bed/4 bath. Beside the "wow" kitchen with s/s appliances, lge quartz Island & large 16''x8'' sundeck, many added upgrades such as 11 digital wifi thermostats, powerful Hoodfan, laminate flrs in all upper bdrms, central vacuum, polyaspartic garage floor coating, insulated dble garage door, wifi garage door security alert/opener, window bug mesh & ect. Lge ground level 4th bedroom is suitable for seniors/visitors/playroom as there''s a full bathroom next to it. Dble Garage entrance provides easy access to senior wheelchairs and strollers. Walk to Tynehead park with your pets.Open house May 13-14 Sat-Sun, 2-4pm.
Location
Province BC
Community Fleetwood Tynehead
Area Surrey
Building/Complex Name Canopy
Zoning RM-30
Rooms
Other Rooms Eating Area
Basement None
Kitchen 1
Separate Den/Office N
Interior
Interior Features ClthWsh/Dryr/Frdg/Stve/DW, Drapes/Window Coverings
Heating Baseboard, Electric
Heat Source Baseboard, Electric
Exterior
Exterior Feature Fenced Yard
Parking Features Garage; Double
Garage Spaces 2.0
Amenities Available Club House, Exercise Centre, In Suite Laundry, Playground
View Y/N Yes
View Green scenery at front
Roof Type Asphalt
Total Parking Spaces 2
Building
Faces East
Story 3
Sewer City/Municipal
Water City/Municipal
Unit Floor 174
Structure Type Frame - Wood
Others
Restrictions Pets Allowed w/Rest.,Rentals Allowed
Tax ID 030-840-198
Ownership Freehold Strata
Energy Description Baseboard,Electric
Read Less Info
Want to know what your home might be worth? Contact us for a FREE valuation!

Our team is ready to help you sell your home for the highest possible price ASAP

Bought with Bellevue Realty Group
"My job is to find and attract mastery-based agents to the office, protect the culture, and make sure everyone is happy! "






