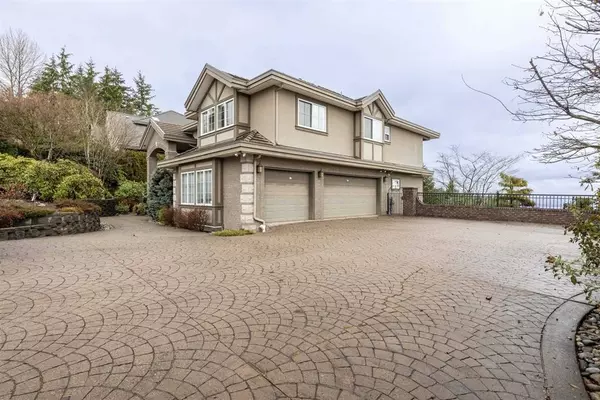$3,950,000
$3,990,000
1.0%For more information regarding the value of a property, please contact us for a free consultation.
8 Beds
7 Baths
7,481 SqFt
SOLD DATE : 05/04/2023
Key Details
Sold Price $3,950,000
Property Type Single Family Home
Sub Type House/Single Family
Listing Status Sold
Purchase Type For Sale
Square Footage 7,481 sqft
Price per Sqft $528
Subdivision Westwood Plateau
MLS Listing ID R2748230
Sold Date 05/04/23
Style 2 Storey w/Bsmt.
Bedrooms 8
Full Baths 6
Half Baths 1
Abv Grd Liv Area 2,487
Total Fin. Sqft 7481
Year Built 1994
Annual Tax Amount $12,159
Tax Year 2021
Lot Size 0.371 Acres
Acres 0.37
Property Description
Fantastic panoramic million dollar views at all 3 storeys! Elegant custom built home w/ top premium quality. 7,481sf living space & 16,145 sf lot size in Westwood Plateau. Extraordinary garden at backyard. Main floor features w/ vault ceiling, open concept of kitchen, formal LR & DR, wine cabinet, family LR & DR, a huge sundeck of outdoor space blended in stunning mt/lake/city scenes, a spacious office, & guest bdrm etc. Upstairs has 5 spacious modern bdrms w/ gorgeous views &3 full bath. Daylight walk-out bsmt w/full equipped media rm, rec rm, full size kitchen, wet bar, sauna, 2 bdrm & 3 full bath etc. 5 fireplaces & stereo systems built in. Over $1.3M on full renovation in 2014. A fabulous home w/ a successful life. Video:https://youtu.be/5IOJucwuGb4 OH: Apr 29 2:00-5:00pm
Location
Province BC
Community Westwood Plateau
Area Coquitlam
Zoning RS-1
Rooms
Other Rooms Bedroom
Basement Fully Finished, Separate Entry
Kitchen 2
Separate Den/Office Y
Interior
Interior Features Air Conditioning, ClthWsh/Dryr/Frdg/Stve/DW, Drapes/Window Coverings, Garage Door Opener, Security System, Smoke Alarm, Vacuum - Built In, Vaulted Ceiling, Wet Bar, Wine Cooler
Heating Forced Air, Natural Gas, Radiant
Fireplaces Number 5
Fireplaces Type Natural Gas
Heat Source Forced Air, Natural Gas, Radiant
Exterior
Exterior Feature Balcny(s) Patio(s) Dck(s), Fenced Yard, Sundeck(s)
Parking Features Garage; Triple
Amenities Available Air Cond./Central, Exercise Centre, Garden, In Suite Laundry, Recreation Center, Sauna/Steam Room, Storage
View Y/N Yes
View FRASER VALLEY, CITY/MOUNTAIN
Roof Type Tile - Concrete
Building
Story 3
Sewer City/Municipal
Water City/Municipal
Structure Type Frame - Wood
Others
Tax ID 018-203-655
Ownership Freehold NonStrata
Energy Description Forced Air,Natural Gas,Radiant
Read Less Info
Want to know what your home might be worth? Contact us for a FREE valuation!

Our team is ready to help you sell your home for the highest possible price ASAP

Bought with RE/MAX Crest Realty
"My job is to find and attract mastery-based agents to the office, protect the culture, and make sure everyone is happy! "






