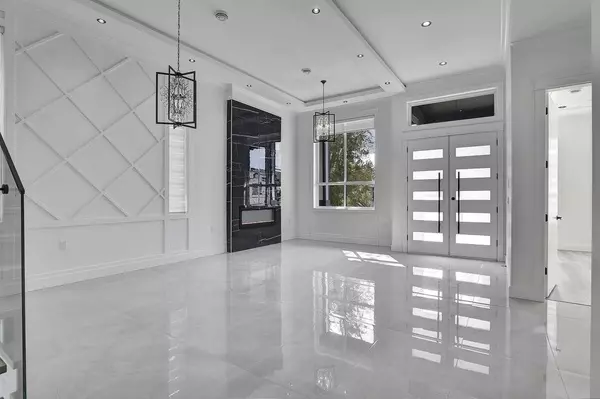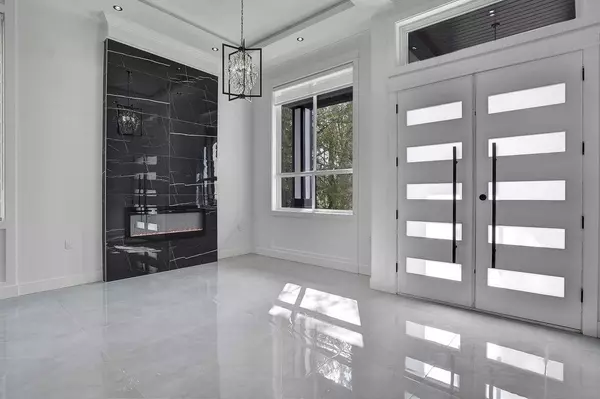$2,409,524
$2,549,888
5.5%For more information regarding the value of a property, please contact us for a free consultation.
8 Beds
8 Baths
5,583 SqFt
SOLD DATE : 05/15/2023
Key Details
Sold Price $2,409,524
Property Type Single Family Home
Sub Type House/Single Family
Listing Status Sold
Purchase Type For Sale
Square Footage 5,583 sqft
Price per Sqft $431
Subdivision Fleetwood Tynehead
MLS Listing ID R2751094
Sold Date 05/15/23
Style 2 Storey w/Bsmt.
Bedrooms 8
Full Baths 6
Half Baths 2
Construction Status New
Abv Grd Liv Area 2,009
Total Fin. Sqft 5583
Year Built 2022
Annual Tax Amount $4,086
Tax Year 2022
Lot Size 6,912 Sqft
Acres 0.16
Property Description
Brand new home (8 bedrooms + Den, 8 baths) approximately 5600 sqft built area with unique bright/open plan. All rooms very spacious. Central air-conditioning, radiant hot-water heat, HRV system, camera security system, high-efficiency hot-water furnace, high quality appliances, double garage. Main floor features big living and dining rooms, huge family room and designer kitchen, sundeck, spice kitchen, a large master bedroom with full en-suite, and a separate Den and a powder room. Top floor has two super sized master bedrooms and two other bedrooms with a shared full bath. Basement has a huge Media room with wet bar and attached powder room, plus two un-auth suites with 2 bedrooms and 1 bedroom respectively and 2 full baths. Reputable builder, 2-5-10 new home warranty.
Location
Province BC
Community Fleetwood Tynehead
Area Surrey
Zoning SFD
Rooms
Other Rooms Den
Basement Full, Fully Finished
Kitchen 4
Separate Den/Office Y
Interior
Interior Features Air Conditioning, ClthWsh/Dryr/Frdg/Stve/DW, Drapes/Window Coverings, Garage Door Opener, Heat Recov. Vent., Microwave, Oven - Built In, Security - Roughed In, Vacuum - Roughed In
Heating Hot Water, Natural Gas, Radiant
Fireplaces Number 2
Fireplaces Type Electric
Heat Source Hot Water, Natural Gas, Radiant
Exterior
Exterior Feature Balcny(s) Patio(s) Dck(s)
Parking Features Garage; Double
Garage Spaces 2.0
Garage Description 20'x20'6
Roof Type Asphalt
Lot Frontage 52.66
Lot Depth 131.2
Total Parking Spaces 4
Building
Story 3
Sewer City/Municipal
Water City/Municipal
Structure Type Frame - Wood
Construction Status New
Others
Tax ID 030-506-191
Ownership Freehold NonStrata
Energy Description Hot Water,Natural Gas,Radiant
Read Less Info
Want to know what your home might be worth? Contact us for a FREE valuation!

Our team is ready to help you sell your home for the highest possible price ASAP

Bought with Sutton Premier Realty
"My job is to find and attract mastery-based agents to the office, protect the culture, and make sure everyone is happy! "






