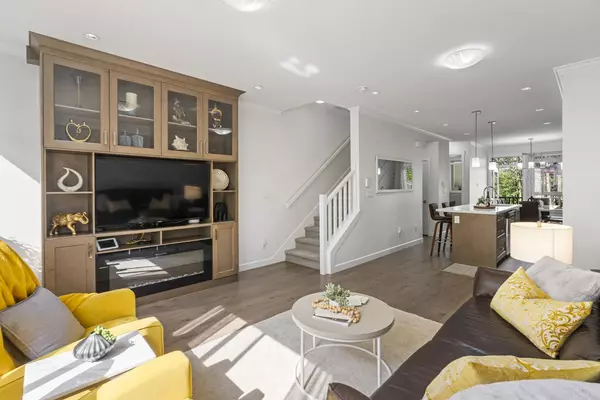$855,000
$800,000
6.9%For more information regarding the value of a property, please contact us for a free consultation.
3 Beds
3 Baths
1,284 SqFt
SOLD DATE : 05/31/2023
Key Details
Sold Price $855,000
Property Type Townhouse
Sub Type Townhouse
Listing Status Sold
Purchase Type For Sale
Square Footage 1,284 sqft
Price per Sqft $665
Subdivision Fleetwood Tynehead
MLS Listing ID R2778655
Sold Date 05/31/23
Style 3 Storey
Bedrooms 3
Full Baths 2
Half Baths 1
Maintenance Fees $250
Abv Grd Liv Area 623
Total Fin. Sqft 1284
Rental Info 100
Year Built 2016
Annual Tax Amount $2,973
Tax Year 2022
Property Description
Stylish 3BR 2.5BTH Fleetwood townhome. Cheery windows illuminate your airy, open main with laminate floors beneath soaring, 9ft ceilings peppered with thoughtful details like designer lighting, built-in entertainment unit & tastefully accented walls adding character. The heart of your elegant home is a gourmet kitchen featuring stainless steel Whirlpool appliances alongside quartz counters & an expansive island. Just passed your convenient powder room & spacious dining area is a private balcony overlooking dedicated greenspace. Upper level is reserved for sunlit bedrooms with primary bed offering a walk-through closet leading towards a well-appointed ensuite. Fabulously located Academy is steps to Frost Road Elem, Holy Cross Sec, Fresh St. Market, Fraser Hwy & a future skytrain station.
Location
Province BC
Community Fleetwood Tynehead
Area Surrey
Building/Complex Name Academy
Zoning MF
Rooms
Basement None
Kitchen 1
Separate Den/Office N
Interior
Interior Features ClthWsh/Dryr/Frdg/Stve/DW, Drapes/Window Coverings
Heating Electric
Fireplaces Number 1
Fireplaces Type Electric
Heat Source Electric
Exterior
Exterior Feature Balcny(s) Patio(s) Dck(s), Fenced Yard
Parking Features Grge/Double Tandem
Garage Spaces 2.0
Amenities Available Club House, In Suite Laundry
View Y/N No
Roof Type Asphalt
Total Parking Spaces 2
Building
Story 3
Sewer City/Municipal
Water City/Municipal
Locker No
Unit Floor 33
Structure Type Frame - Wood
Others
Restrictions Pets Allowed w/Rest.,Rentals Allowed
Tax ID 029-851-815
Ownership Freehold Strata
Energy Description Electric
Pets Allowed 1
Read Less Info
Want to know what your home might be worth? Contact us for a FREE valuation!

Our team is ready to help you sell your home for the highest possible price ASAP

Bought with Royal Pacific Realty (Kingsway) Ltd.
"My job is to find and attract mastery-based agents to the office, protect the culture, and make sure everyone is happy! "






