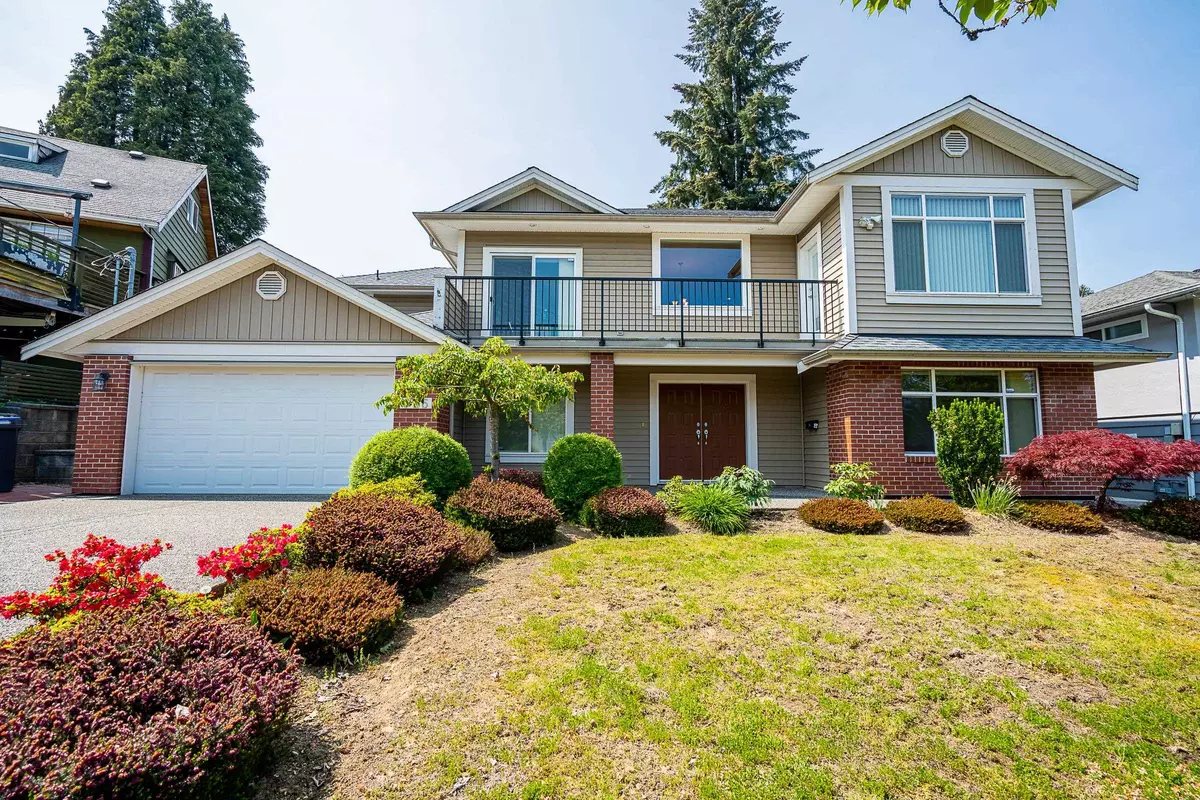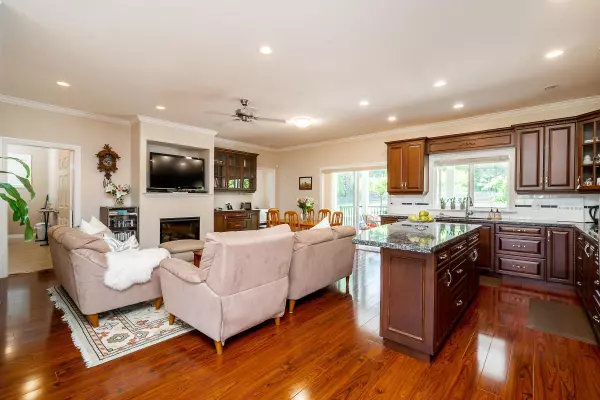$2,088,000
$2,199,000
5.0%For more information regarding the value of a property, please contact us for a free consultation.
6 Beds
5 Baths
3,654 SqFt
SOLD DATE : 06/11/2023
Key Details
Sold Price $2,088,000
Property Type Single Family Home
Sub Type House/Single Family
Listing Status Sold
Purchase Type For Sale
Square Footage 3,654 sqft
Price per Sqft $571
Subdivision College Park Pm
MLS Listing ID R2779940
Sold Date 06/11/23
Style 2 Storey
Bedrooms 6
Full Baths 5
Abv Grd Liv Area 1,867
Total Fin. Sqft 3654
Year Built 2010
Annual Tax Amount $6,214
Tax Year 2022
Lot Size 8,705 Sqft
Acres 0.2
Property Description
Stunning CUSTOM BUILT 6 bed/5 bath & den dream home boasts 3654sqft of pure luxury. This solid Port Moody house was built for the original owners who meticulously planned every detail! The grand foyer leads you up to the open concept living w/ a spacious kitchen & large island. 3 bed up including large primary w/ walk in closet & 6 pce ensuite. Sliding doors off the kitchen lead to a lovely covered deck & back garden. Legal suite downstairs features 2 bed/2 bath, laundry & separate entrance. With a two-car garage, lane access & potential for laneway house, there''s no shortage of space in this beautiful home. Great location, close proximity to transit, skytrain, shops, recreation & so much more! Showings June 3, 2-4pm BY APPOINTMENT
Location
Province BC
Community College Park Pm
Area Port Moody
Building/Complex Name COLLEGE PARK
Zoning SFD
Rooms
Other Rooms Bedroom
Basement Full
Kitchen 2
Separate Den/Office Y
Interior
Interior Features ClthWsh/Dryr/Frdg/Stve/DW
Heating Hot Water
Fireplaces Number 2
Fireplaces Type Electric, Natural Gas
Heat Source Hot Water
Exterior
Exterior Feature Balcny(s) Patio(s) Dck(s)
Parking Features Garage; Double
Garage Spaces 2.0
Garage Description 16'11 X 32'3
Roof Type Asphalt
Total Parking Spaces 6
Building
Story 2
Sewer City/Municipal
Water City/Municipal
Structure Type Frame - Wood
Others
Tax ID 007-506-503
Ownership Freehold NonStrata
Energy Description Hot Water
Read Less Info
Want to know what your home might be worth? Contact us for a FREE valuation!

Our team is ready to help you sell your home for the highest possible price ASAP

Bought with Royal LePage Sussex

"My job is to find and attract mastery-based agents to the office, protect the culture, and make sure everyone is happy! "






