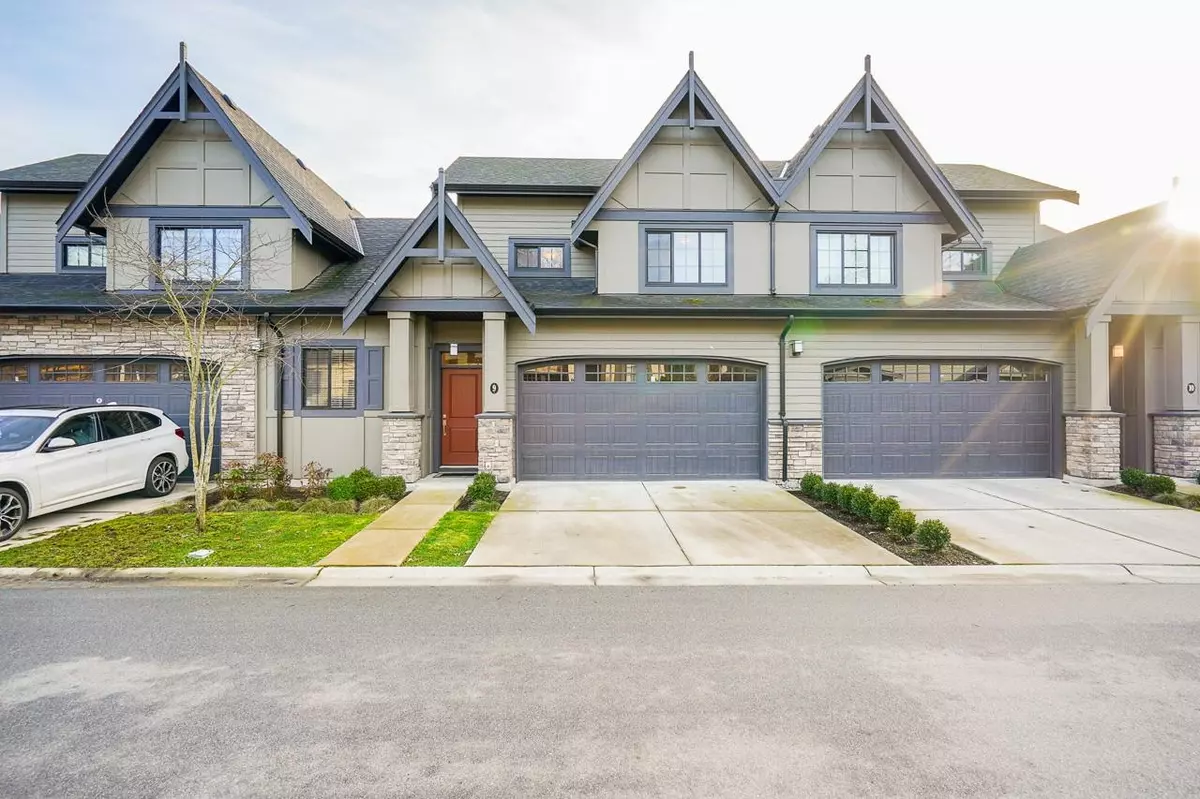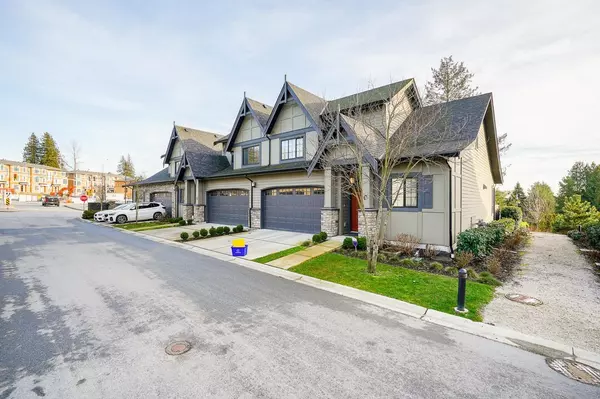$1,300,000
$1,368,000
5.0%For more information regarding the value of a property, please contact us for a free consultation.
4 Beds
4 Baths
2,963 SqFt
SOLD DATE : 06/12/2023
Key Details
Sold Price $1,300,000
Property Type Townhouse
Sub Type Townhouse
Listing Status Sold
Purchase Type For Sale
Square Footage 2,963 sqft
Price per Sqft $438
Subdivision Fleetwood Tynehead
MLS Listing ID R2763020
Sold Date 06/12/23
Style 2 Storey w/Bsmt.
Bedrooms 4
Full Baths 3
Half Baths 1
Maintenance Fees $520
Abv Grd Liv Area 1,105
Total Fin. Sqft 2963
Year Built 2018
Annual Tax Amount $3,843
Tax Year 2022
Property Description
Welcome to the "CROWN JEWEL," at the prestigious and exclusive homes at the LINKS! Almost 3000 SQ ft, where modern meets luxury at its finest! This Open Concept Unit offers 4 Beds + DEN, 4 baths, High Ceilings, a Double Garage and a Private Yard overlooking the golf course. The Gourmet Kitchen is an Entertainers Dream, with High-End Appliances, a Quartz Island, and an adjoining Dining Area with Beautiful Views. The Master Bedroom is featured on the main floor with Spa-like Ensuite and a spacious Walk-in Closet. The lower floor offers a Great Rec. Room, a Media Area, & provisions for a wet bar. Developer Upgrades: extensive use of Quartz, instant Hot Water features, A/C, Radiant Heat and more! Centrally Located and offers tranquility amongst Nature''s Beauty and the Guildford Country Club!
Location
Province BC
Community Fleetwood Tynehead
Area Surrey
Building/Complex Name THE LINKS
Zoning RM
Rooms
Other Rooms Foyer
Basement Full, Fully Finished
Kitchen 1
Separate Den/Office Y
Interior
Interior Features ClthWsh/Dryr/Frdg/Stve/DW, Garage Door Opener, Microwave, Security System, Vacuum - Roughed In
Heating Forced Air, Natural Gas
Fireplaces Number 1
Fireplaces Type Gas - Natural
Heat Source Forced Air, Natural Gas
Exterior
Exterior Feature Fenced Yard, Patio(s)
Parking Features Garage; Double
Garage Spaces 2.0
Amenities Available None
Roof Type Asphalt
Total Parking Spaces 4
Building
Story 3
Sewer City/Municipal
Water City/Municipal
Unit Floor 9
Structure Type Frame - Wood
Others
Restrictions Pets Allowed,Rentals Allowed
Tax ID 030-462-550
Ownership Freehold Strata
Energy Description Forced Air,Natural Gas
Read Less Info
Want to know what your home might be worth? Contact us for a FREE valuation!

Our team is ready to help you sell your home for the highest possible price ASAP

Bought with Oakwyn Realty Ltd.
"My job is to find and attract mastery-based agents to the office, protect the culture, and make sure everyone is happy! "






