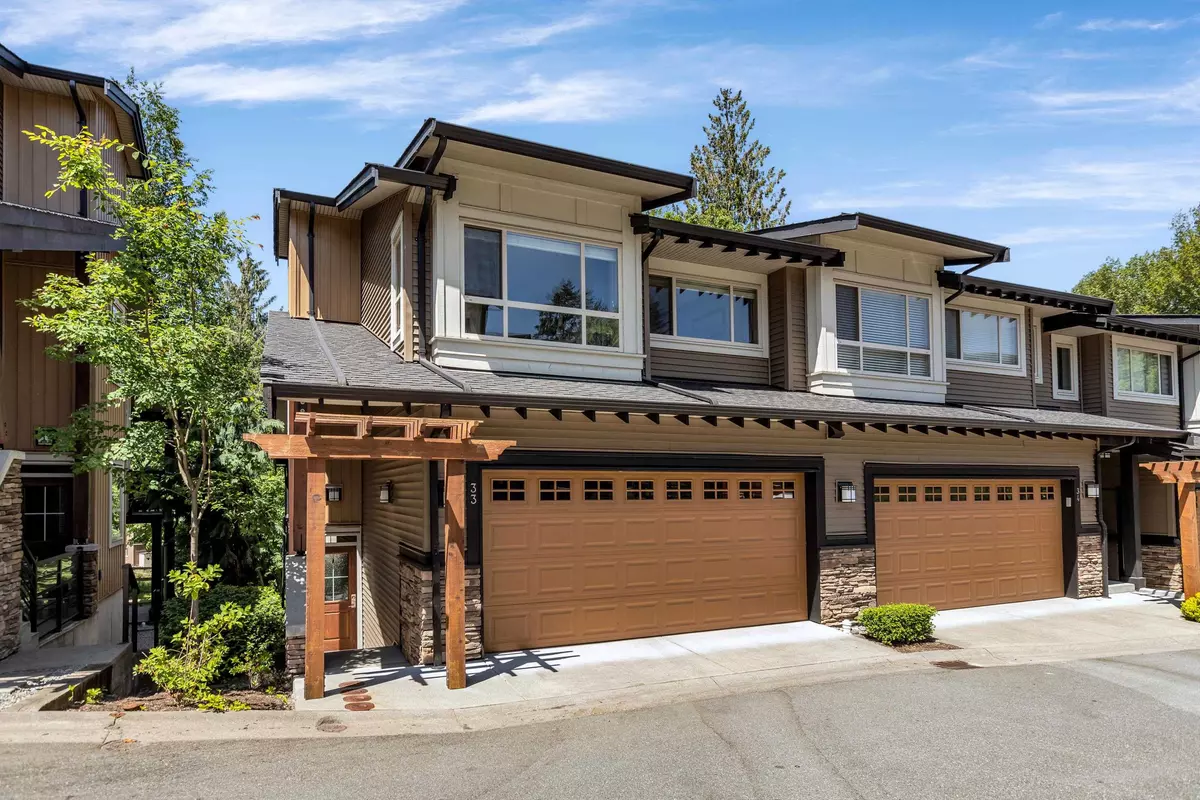$880,000
$849,000
3.7%For more information regarding the value of a property, please contact us for a free consultation.
3 Beds
4 Baths
1,846 SqFt
SOLD DATE : 06/12/2023
Key Details
Sold Price $880,000
Property Type Townhouse
Sub Type Townhouse
Listing Status Sold
Purchase Type For Sale
Square Footage 1,846 sqft
Price per Sqft $476
Subdivision Albion
MLS Listing ID R2785855
Sold Date 06/12/23
Style 2 Storey w/Bsmt.
Bedrooms 3
Full Baths 3
Half Baths 1
Maintenance Fees $416
Abv Grd Liv Area 521
Total Fin. Sqft 1846
Year Built 2014
Annual Tax Amount $3,371
Tax Year 2022
Property Description
SPENCER BROOK ESTATES. STUNNING 2 Story w basement townhome backing onto protected greenbelt. Best location in complex. Like an end-unit w neighbours attached only on one side. QUIET. Park & loads of parking steps away from front door. Double side-by-side garage w room for storage. Fully fenced private backyard, patio, & balcony all with views of treed tranquility. Inside features large great room w 9''ceilings, gourmet kitchen w S/S appliances, granite countertops, & big island. Below is good-sized walk-out basement w separate entrance & 4-piece bathroom, perfect for teen wanting their own space, in-law, or outstanding entertainment area. Upstairs is spacious primary w ensuite + two bedrooms. Close to new elementary school, community centre, & sportsplex. Open houses June 10 & 11 2-4pm!
Location
Province BC
Community Albion
Area Maple Ridge
Building/Complex Name SPENCER BROOK ESTATES
Zoning STRATA
Rooms
Basement Fully Finished, Separate Entry
Kitchen 1
Separate Den/Office N
Interior
Interior Features ClthWsh/Dryr/Frdg/Stve/DW, Garage Door Opener, Security - Roughed In, Smoke Alarm, Sprinkler - Fire, Vacuum - Roughed In, Windows - Thermo
Heating Forced Air, Natural Gas
Heat Source Forced Air, Natural Gas
Exterior
Exterior Feature Balcny(s) Patio(s) Dck(s), Fenced Yard
Parking Features Add. Parking Avail., Garage; Double, Visitor Parking
Garage Spaces 2.0
Amenities Available Garden, In Suite Laundry, Playground
View Y/N Yes
View Greenbelt
Roof Type Asphalt
Total Parking Spaces 2
Building
Story 3
Sewer City/Municipal
Water City/Municipal
Unit Floor 33
Structure Type Frame - Wood
Others
Restrictions Pets Allowed w/Rest.,Rentals Allowed
Tax ID 029-304-571
Ownership Freehold Strata
Energy Description Forced Air,Natural Gas
Read Less Info
Want to know what your home might be worth? Contact us for a FREE valuation!

Our team is ready to help you sell your home for the highest possible price ASAP

Bought with Royal LePage Sussex

"My job is to find and attract mastery-based agents to the office, protect the culture, and make sure everyone is happy! "






