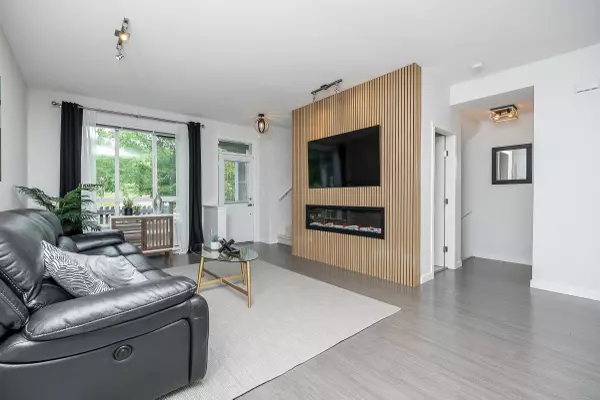$1,220,000
$1,249,000
2.3%For more information regarding the value of a property, please contact us for a free consultation.
4 Beds
3 Baths
1,565 SqFt
SOLD DATE : 06/11/2023
Key Details
Sold Price $1,220,000
Property Type Townhouse
Sub Type Townhouse
Listing Status Sold
Purchase Type For Sale
Square Footage 1,565 sqft
Price per Sqft $779
Subdivision Burke Mountain
MLS Listing ID R2784671
Sold Date 06/11/23
Style 3 Storey,Inside Unit
Bedrooms 4
Full Baths 2
Half Baths 1
Maintenance Fees $224
Abv Grd Liv Area 674
Total Fin. Sqft 1565
Rental Info 100
Year Built 2018
Annual Tax Amount $3,430
Tax Year 2022
Property Description
Welcome to this STUNNING, Burke Mountain townhome at Kentwell by Polygon, Spacious and airy with SHOWHOME STYLE FINISHINGS! Featuring 4 bedrooms, 3 bathrooms and 1,565 sq ft of beautiful living space. On the MAIN enjoy a wide, open plan with 9ft ceilings, kitchen with large island, sleek cabinetry, spacious living w/fp + dining that opens to a South facing deck spanning the width of the home. Designer lights, gorgeous custom millwork, paneled featured wall + powder complete the main. Up offers 3 beds w/primary having paneled feature wall, WIC closet w/organizers, ensuite w/dbl vanity + frameless shower. DOWN is a 4th bed and double side by side garage + driveway parking. Enjoy street access for ease of parking + private front yard. Situated steps away from Riley Park, nature and trails.
Location
Province BC
Community Burke Mountain
Area Coquitlam
Building/Complex Name KENTWELL
Zoning RT-2
Rooms
Other Rooms Bedroom
Basement None
Kitchen 1
Separate Den/Office N
Interior
Interior Features ClthWsh/Dryr/Frdg/Stve/DW
Heating Baseboard, Electric
Fireplaces Number 1
Fireplaces Type Electric
Heat Source Baseboard, Electric
Exterior
Exterior Feature Balcony(s), Fenced Yard
Parking Features Garage; Double, Visitor Parking
Garage Spaces 2.0
Amenities Available Club House, Exercise Centre, In Suite Laundry, Playground
View Y/N Yes
View Park, Forest, Mountain
Roof Type Asphalt
Total Parking Spaces 4
Building
Faces South
Story 3
Sewer City/Municipal
Water City/Municipal
Unit Floor 20
Structure Type Frame - Wood
Others
Restrictions Pets Allowed w/Rest.,Rentals Allowed
Tax ID 030-602-254
Ownership Freehold Strata
Energy Description Baseboard,Electric
Pets Allowed 2
Read Less Info
Want to know what your home might be worth? Contact us for a FREE valuation!

Our team is ready to help you sell your home for the highest possible price ASAP

Bought with Jovi Realty Inc.
"My job is to find and attract mastery-based agents to the office, protect the culture, and make sure everyone is happy! "






