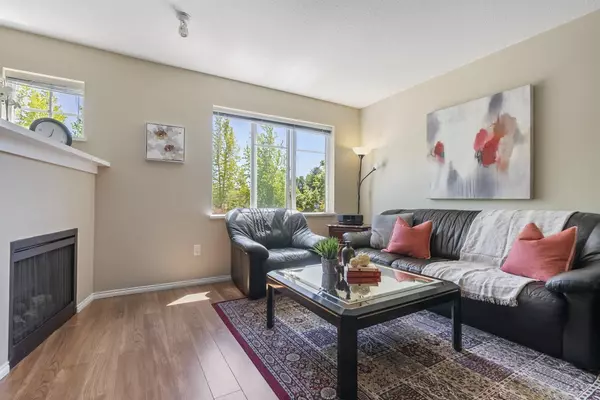$839,500
$845,000
0.7%For more information regarding the value of a property, please contact us for a free consultation.
3 Beds
3 Baths
1,401 SqFt
SOLD DATE : 06/09/2023
Key Details
Sold Price $839,500
Property Type Townhouse
Sub Type Townhouse
Listing Status Sold
Purchase Type For Sale
Square Footage 1,401 sqft
Price per Sqft $599
Subdivision Fleetwood Tynehead
MLS Listing ID R2784793
Sold Date 06/09/23
Style 3 Storey
Bedrooms 3
Full Baths 3
Maintenance Fees $328
Abv Grd Liv Area 588
Total Fin. Sqft 1401
Rental Info 100
Year Built 2004
Annual Tax Amount $2,749
Tax Year 2022
Property Description
Bright & welcoming 3BR 3BTH Fleetwood townhome. Enter through the tandem garage or gated front & be greeted with a sunny bedroom & full bath - ideal for inlaws, teens or easily converted into an enviable private office. Rich laminate floors flow throughout your open & airy main drawing you toward the generous, eat-in kitchen boasting ample prep & storage space with access to a spacious balcony with replaced membrane (2021). Laundry is conveniently found alongside naturally well-lit, carpeted bedrooms with sizable closets. Your pet-friendly Huckleberry home with new h/w tank (2022) is perfectly located steps to Fleetwood Village, bus stops, a future skytrain station, restaurants, cafes & Fresh St. Market while Walnut Road Elem, Fleetwood Park Sec & major routes are just a few blocks away
Location
Province BC
Community Fleetwood Tynehead
Area Surrey
Building/Complex Name Huckleberry
Zoning MR 30
Rooms
Other Rooms Bedroom
Basement None
Kitchen 1
Separate Den/Office N
Interior
Interior Features ClthWsh/Dryr/Frdg/Stve/DW
Heating Baseboard, Electric
Fireplaces Number 1
Fireplaces Type Electric
Heat Source Baseboard, Electric
Exterior
Exterior Feature Balcony(s), Fenced Yard
Parking Features Garage; Single, Open, Visitor Parking
Garage Spaces 1.0
Amenities Available In Suite Laundry, Playground
View Y/N No
Roof Type Asphalt
Total Parking Spaces 2
Building
Faces Northeast
Story 3
Sewer City/Municipal
Water City/Municipal
Locker No
Unit Floor 3
Structure Type Frame - Wood
Others
Restrictions Pets Allowed w/Rest.,Rentals Allowed
Tax ID 025-971-646
Ownership Freehold Strata
Energy Description Baseboard,Electric
Pets Allowed 2
Read Less Info
Want to know what your home might be worth? Contact us for a FREE valuation!

Our team is ready to help you sell your home for the highest possible price ASAP

Bought with Stonehaus Realty Corp.
"My job is to find and attract mastery-based agents to the office, protect the culture, and make sure everyone is happy! "






