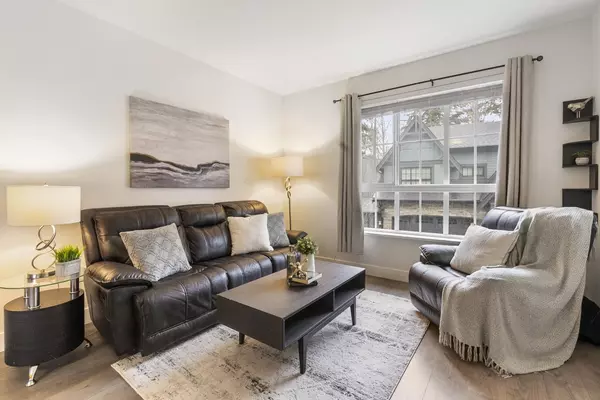$915,000
$875,000
4.6%For more information regarding the value of a property, please contact us for a free consultation.
3 Beds
3 Baths
1,350 SqFt
SOLD DATE : 06/20/2023
Key Details
Sold Price $915,000
Property Type Townhouse
Sub Type Townhouse
Listing Status Sold
Purchase Type For Sale
Square Footage 1,350 sqft
Price per Sqft $677
Subdivision Fleetwood Tynehead
MLS Listing ID R2787049
Sold Date 06/20/23
Style 3 Storey,End Unit
Bedrooms 3
Full Baths 2
Half Baths 1
Maintenance Fees $238
Abv Grd Liv Area 670
Total Fin. Sqft 1350
Rental Info 100
Year Built 2018
Annual Tax Amount $2,789
Tax Year 2022
Property Description
Distinguished 3BR 2.5BTH Fleetwood end-unit by Infinity Properties. Within steps to Guildford Golf & Country Club, this immaculate home is set amid native landscape & welcomes you w/ a/c & wide plank laminate flooring connecting inviting living spaces naturally illuminated through triple-glazed windows w/ 2" blinds. Your breathtaking kitchen features stainless steel appliances w/ gas range, pantry, modern cabinets w/ undermount lights, quartz counters & a large island overlooking a generous, greenspace-facing balcony. Laundry is conveniently found alongside sunlit rooms & spa-like bathrooms w/ tranquil primary bed boasting a vaulted ceiling & walk-in closet. Fabulously located w/ a spacious double garage, The Links is minutes to schools, grocery stores, restaurants, shops & major routes.
Location
Province BC
Community Fleetwood Tynehead
Area Surrey
Building/Complex Name The Links
Zoning RM
Rooms
Other Rooms Bedroom
Basement Part
Kitchen 1
Separate Den/Office N
Interior
Interior Features Air Conditioning, ClthWsh/Dryr/Frdg/Stve/DW, Drapes/Window Coverings, Garage Door Opener, Microwave, Smoke Alarm, Sprinkler - Fire, Vaulted Ceiling, Windows - Thermo
Heating Forced Air
Heat Source Forced Air
Exterior
Exterior Feature Balcony(s), Fenced Yard, Patio(s)
Parking Features Garage; Double, Visitor Parking
Garage Spaces 2.0
Amenities Available Air Cond./Central, In Suite Laundry
View Y/N Yes
View Greenbelt
Roof Type Asphalt
Total Parking Spaces 2
Building
Story 3
Sewer City/Municipal
Water City/Municipal
Locker No
Unit Floor 30
Structure Type Frame - Wood
Others
Restrictions Pets Allowed w/Rest.,Rentals Allowed
Tax ID 030-534-038
Ownership Freehold Strata
Energy Description Forced Air
Pets Allowed 2
Read Less Info
Want to know what your home might be worth? Contact us for a FREE valuation!

Our team is ready to help you sell your home for the highest possible price ASAP

Bought with Oakwyn Realty Encore
"My job is to find and attract mastery-based agents to the office, protect the culture, and make sure everyone is happy! "






