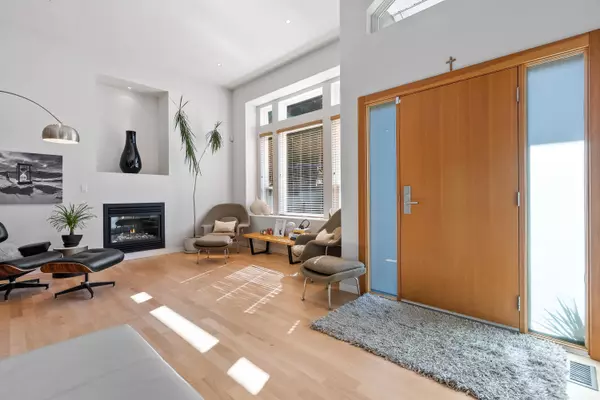$2,330,000
$2,399,900
2.9%For more information regarding the value of a property, please contact us for a free consultation.
6 Beds
5 Baths
3,131 SqFt
SOLD DATE : 06/13/2023
Key Details
Sold Price $2,330,000
Property Type Single Family Home
Sub Type House/Single Family
Listing Status Sold
Purchase Type For Sale
Square Footage 3,131 sqft
Price per Sqft $744
Subdivision The Heights Nw
MLS Listing ID R2778553
Sold Date 06/13/23
Style 2 Storey w/Bsmt.
Bedrooms 6
Full Baths 4
Half Baths 1
Abv Grd Liv Area 1,412
Total Fin. Sqft 3131
Year Built 1998
Annual Tax Amount $7,321
Tax Year 2022
Lot Size 6,160 Sqft
Acres 0.14
Property Description
This stunning 3,131 sq.ft. 6 BDRM, 4.5 BATH residency offers luxury living, design and quality. Step thru the doors, and you''ll fall in love at first sight ! A double height entry leads to large family room and formal dining room. Spacious living room and nook seamlessly merge to the chef''s gourmet kitchen with high end appliances and pantry. Main also offers a bedroom, powder room and laundry room. Up features 2 PRIMARY BDRMS with walk-in closets and spa-like ensuites plus 2 more bdrms and a full bath. Down has a 1 bdrm LEGAL SUITE with separate entry. The private backyard is an absolute OASIS and an entertainer''s paradise. Double garage, A/C, 2 fireplaces, alarm, water on demand, GREAT VIEWS, crawlspace. All amenities nearby, close to Catholic Private School, Hwy #1. A pleasure to show.
Location
Province BC
Community The Heights Nw
Area New Westminster
Zoning RS-1
Rooms
Other Rooms Primary Bedroom
Basement Fully Finished, Separate Entry
Kitchen 2
Separate Den/Office N
Interior
Interior Features Air Conditioning, ClthWsh/Dryr/Frdg/Stve/DW, Drapes/Window Coverings, Garage Door Opener, Security System, Vacuum - Built In, Vaulted Ceiling
Heating Forced Air, Natural Gas
Fireplaces Number 2
Fireplaces Type Natural Gas
Heat Source Forced Air, Natural Gas
Exterior
Exterior Feature Fenced Yard, Patio(s) & Deck(s)
Parking Features Garage; Double, Open
Garage Spaces 2.0
Amenities Available Air Cond./Central, In Suite Laundry
View Y/N Yes
View River, City and Mountain Views
Roof Type Asphalt
Lot Frontage 50.0
Total Parking Spaces 6
Building
Story 3
Sewer City/Municipal
Water City/Municipal
Structure Type Frame - Wood
Others
Tax ID 000-987-875
Ownership Freehold NonStrata
Energy Description Forced Air,Natural Gas
Read Less Info
Want to know what your home might be worth? Contact us for a FREE valuation!

Our team is ready to help you sell your home for the highest possible price ASAP

Bought with Rennie & Associates Realty Ltd.
"My job is to find and attract mastery-based agents to the office, protect the culture, and make sure everyone is happy! "






