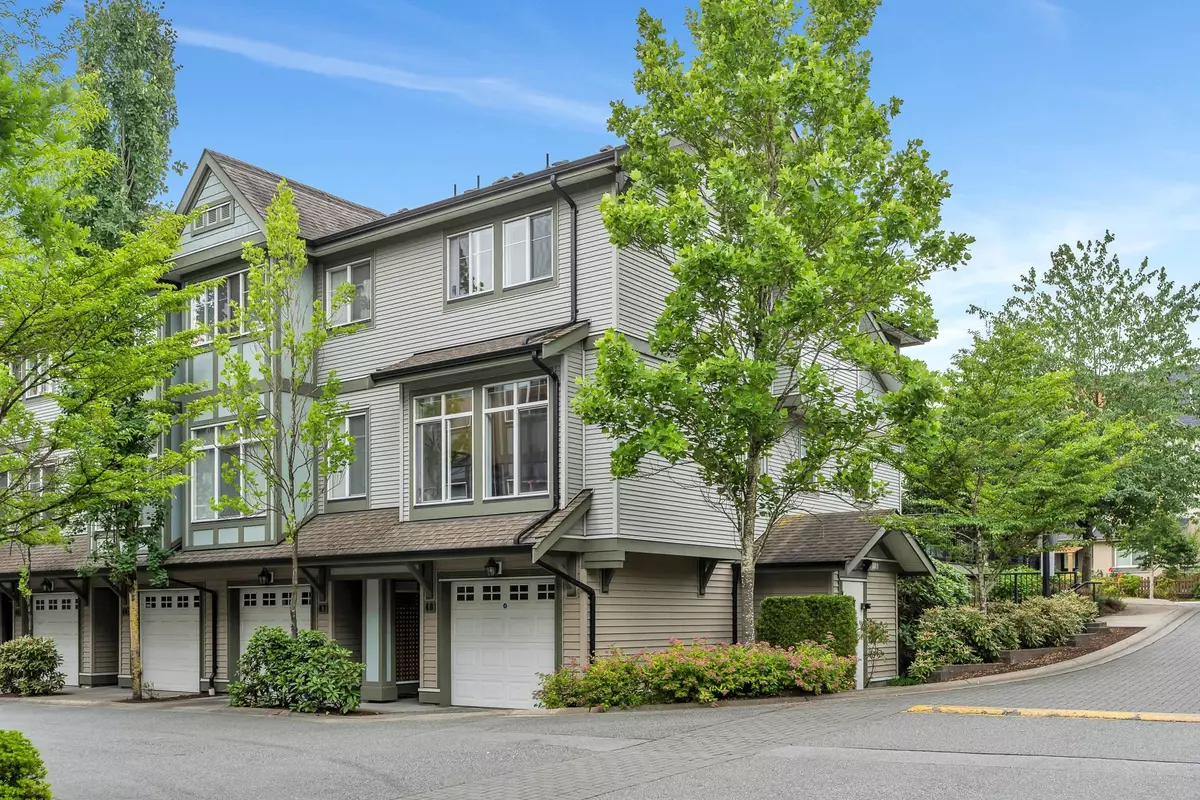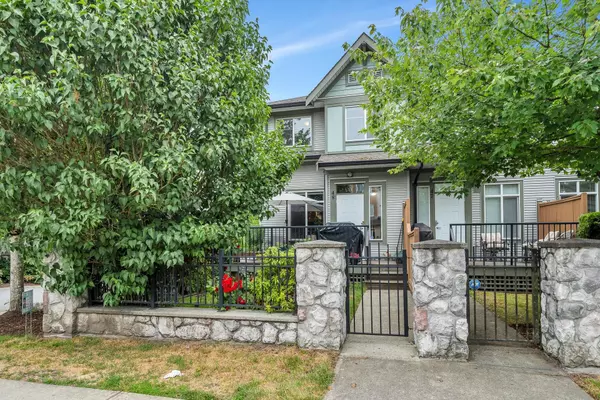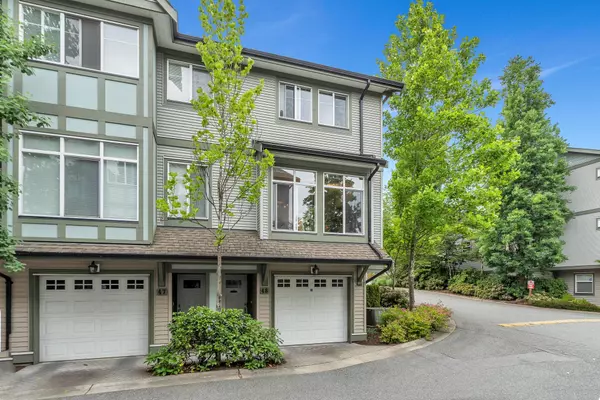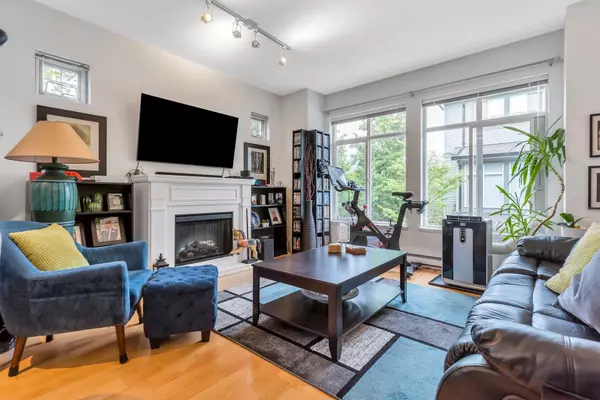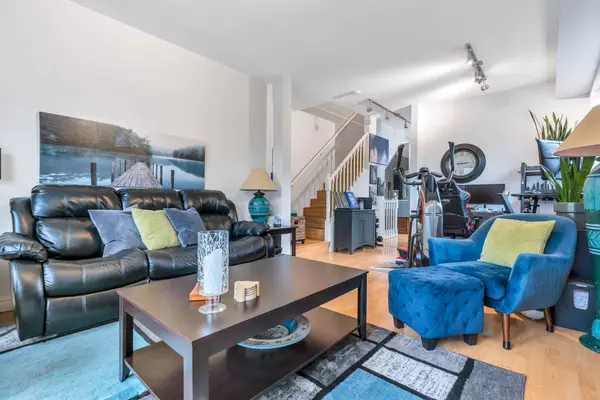$875,000
$849,900
3.0%For more information regarding the value of a property, please contact us for a free consultation.
3 Beds
3 Baths
1,443 SqFt
SOLD DATE : 06/26/2023
Key Details
Sold Price $875,000
Property Type Townhouse
Sub Type Townhouse
Listing Status Sold
Purchase Type For Sale
Square Footage 1,443 sqft
Price per Sqft $606
Subdivision Fleetwood Tynehead
MLS Listing ID R2789948
Sold Date 06/26/23
Style 2 Storey w/Bsmt.,Corner Unit
Bedrooms 3
Full Baths 2
Half Baths 1
Maintenance Fees $279
Abv Grd Liv Area 687
Total Fin. Sqft 1443
Year Built 2006
Annual Tax Amount $2,836
Tax Year 2022
Property Description
Fabulous 2 storey CORNER townhome located in the popular Fleetwood Green.This home features tons of windows throughout and lots of natural light.You''ll be impressed the moment you walk in the door! An entertainers kitchen w/stainless steel appliances,kitchen sink window,centre island & lots of cabinets.You''ll also find an Amazing WALK OUT YARD off the kitchen with a large deck to enjoy your morning coffee.Oversized living and dining area w/cozy fireplace and BONUS powder room on the main floor. Upstairs you''ll find 3 bdrms inc.the Master suite w/3pc ensuite.Updated carpets, recently painted and laminate floors throughout.The complex is well maintained and close to all amenities inc shops,transit,schools and more..Open House Saturday June 24th 1-3pm and Sunday June 25th 1-3pm.Call today!
Location
Province BC
Community Fleetwood Tynehead
Area Surrey
Building/Complex Name Fleetwood Green
Zoning RM 30
Rooms
Other Rooms Bedroom
Basement Part
Kitchen 1
Separate Den/Office N
Interior
Interior Features ClthWsh/Dryr/Frdg/Stve/DW, Drapes/Window Coverings
Heating Electric
Fireplaces Number 1
Fireplaces Type Electric
Heat Source Electric
Exterior
Exterior Feature Balcny(s) Patio(s) Dck(s), Fenced Yard
Parking Features Grge/Double Tandem
Garage Spaces 2.0
Amenities Available In Suite Laundry
View Y/N No
Roof Type Asphalt
Total Parking Spaces 2
Building
Faces West
Story 3
Sewer City/Municipal
Water City/Municipal
Locker No
Unit Floor 48
Structure Type Frame - Wood
Others
Restrictions Pets Allowed w/Rest.,Rentals Allowed
Tax ID 026-499-690
Ownership Freehold Strata
Energy Description Electric
Pets Allowed 2
Read Less Info
Want to know what your home might be worth? Contact us for a FREE valuation!

Our team is ready to help you sell your home for the highest possible price ASAP

Bought with Oakwyn Realty Ltd.
"My job is to find and attract mastery-based agents to the office, protect the culture, and make sure everyone is happy! "

