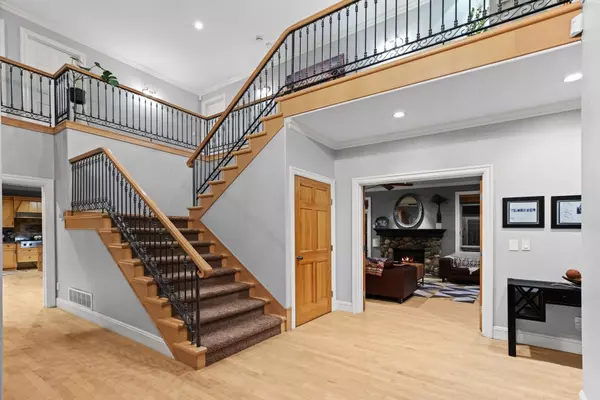$2,700,000
$2,898,000
6.8%For more information regarding the value of a property, please contact us for a free consultation.
5 Beds
7 Baths
6,898 SqFt
SOLD DATE : 05/16/2023
Key Details
Sold Price $2,700,000
Property Type Single Family Home
Sub Type House/Single Family
Listing Status Sold
Purchase Type For Sale
Square Footage 6,898 sqft
Price per Sqft $391
Subdivision Westwood Plateau
MLS Listing ID R2770982
Sold Date 05/16/23
Style 2 Storey w/Bsmt.
Bedrooms 5
Full Baths 5
Half Baths 2
Abv Grd Liv Area 2,643
Total Fin. Sqft 6898
Year Built 1995
Annual Tax Amount $7,692
Tax Year 2022
Lot Size 0.289 Acres
Acres 0.29
Property Description
One of the finest properties in Westwood Plateau, custom-built West Coast masterpiece offering every amenity & feature imaginable! Main floor w/ beautiful oversized windows, studio w/ skylights, office, gourmet kitchen w/ gas range, pantry & laundry room! An entertainers dream, completely private yard w/ barbecue area, pizza oven, gazebo, outbuilding & in-ground sprinkler system to keep the lush grass & fruit trees! Beautiful tn views, 5 beds all w/ their own walk-in closets, luxurious master w/ trussed vaulted ceiling, private patio, ensuite w/ jacuzzi tub, rain shower w/ body jets! Downstairs features theatre room, bar, steam shower, sauna, gym, bedroom & a hidden in-ground safe! H/W floors, AC, 3-car garage, vacuum system & built-in speaker system on all floors!
Location
Province BC
Community Westwood Plateau
Area Coquitlam
Zoning RS1
Rooms
Other Rooms Games Room
Basement Fully Finished
Kitchen 1
Separate Den/Office N
Interior
Interior Features Air Conditioning, ClthWsh/Dryr/Frdg/Stve/DW, Jetted Bathtub, Pantry, Storage Shed, Vacuum - Built In, Wet Bar, Wine Cooler
Heating Forced Air
Fireplaces Number 3
Fireplaces Type Natural Gas
Heat Source Forced Air
Exterior
Exterior Feature Balcny(s) Patio(s) Dck(s)
Parking Features Garage; Triple
Garage Spaces 3.0
Amenities Available Air Cond./Central, Exercise Centre, Sauna/Steam Room, Storage
View Y/N Yes
View Mountains
Roof Type Wood
Lot Frontage 90.0
Total Parking Spaces 6
Building
Story 3
Water City/Municipal
Structure Type Frame - Wood
Others
Tax ID 019-019-939
Ownership Freehold NonStrata
Energy Description Forced Air
Read Less Info
Want to know what your home might be worth? Contact us for a FREE valuation!

Our team is ready to help you sell your home for the highest possible price ASAP

Bought with Behroyan & Associates Real Estate Services
"My job is to find and attract mastery-based agents to the office, protect the culture, and make sure everyone is happy! "






