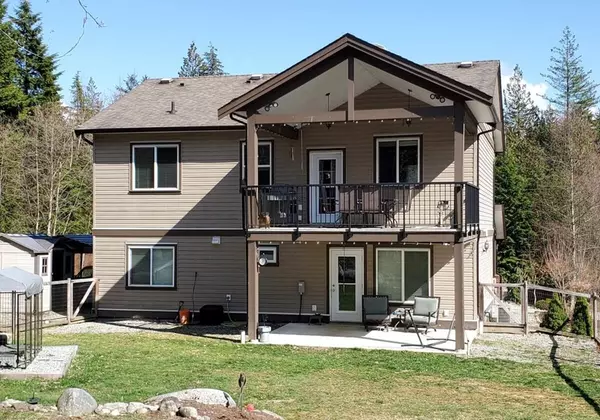$1,800,000
$1,850,000
2.7%For more information regarding the value of a property, please contact us for a free consultation.
4 Beds
3 Baths
1,748 SqFt
SOLD DATE : 07/03/2023
Key Details
Sold Price $1,800,000
Property Type Single Family Home
Sub Type House/Single Family
Listing Status Sold
Purchase Type For Sale
Square Footage 1,748 sqft
Price per Sqft $1,029
Subdivision Stave Falls
MLS Listing ID R2783622
Sold Date 07/03/23
Style Basement Entry
Bedrooms 4
Full Baths 3
Abv Grd Liv Area 1,016
Total Fin. Sqft 1748
Year Built 2012
Annual Tax Amount $6,318
Tax Year 2023
Lot Size 4.436 Acres
Acres 4.44
Property Description
For more information, please click the Brochure button below. Great Location! Nice use-able private acreage, Automated driveway gates, Custom designed house and Shop, Attached double car garage, open concept Kitchen/living room with 9ft ceilings, Custom Kitchen including move-able center Island, Stainless Steel appliances, Solid surface countertops, Large fully covered deck, natural gas BBQ hook-up, downstairs media room, Large 30''x60'' heated Shop boasting 14''8" Ceiling height, 10ft high commercial grade doors 14ft and 16ft wide with drive through concept. 30ft x 12ft mezzanine, Drilled well, 20x 40 Industrial fabric shelter.
Location
Province BC
Community Stave Falls
Area Mission
Zoning RR7
Rooms
Other Rooms Bedroom
Basement Fully Finished
Kitchen 1
Separate Den/Office N
Interior
Interior Features Air Conditioning, Clothes Washer/Dryer, Drapes/Window Coverings, Freezer, Garage Door Opener, Hot Tub Spa/Swirlpool, Security System
Heating Forced Air, Natural Gas
Heat Source Forced Air, Natural Gas
Exterior
Exterior Feature Fenced Yard, Patio(s) & Deck(s)
Parking Features Add. Parking Avail., Garage; Double, Other
Garage Spaces 6.0
Garage Description 18'6"x18'0"
Amenities Available Air Cond./Central, Garden, Storage, Workshop Detached
View Y/N No
Roof Type Asphalt
Lot Frontage 322.0
Lot Depth 773.5
Total Parking Spaces 10
Building
Story 2
Sewer Septic
Water Well - Drilled
Structure Type Frame - Wood
Others
Tax ID 026-369-800
Ownership Freehold NonStrata
Energy Description Forced Air,Natural Gas
Read Less Info
Want to know what your home might be worth? Contact us for a FREE valuation!

Our team is ready to help you sell your home for the highest possible price ASAP

Bought with Royal LePage - Wolstencroft

"My job is to find and attract mastery-based agents to the office, protect the culture, and make sure everyone is happy! "






