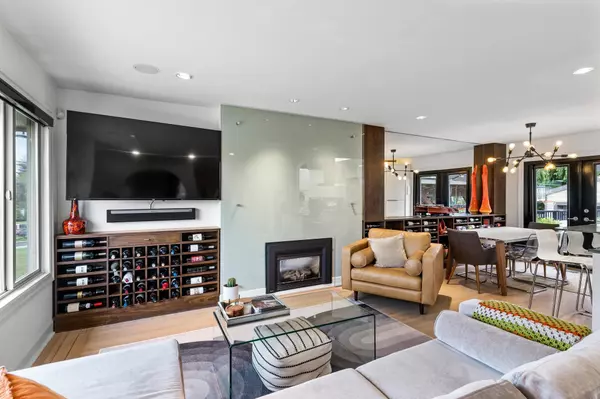$1,990,000
$1,999,900
0.5%For more information regarding the value of a property, please contact us for a free consultation.
3 Beds
3 Baths
2,035 SqFt
SOLD DATE : 07/15/2023
Key Details
Sold Price $1,990,000
Property Type Single Family Home
Sub Type House/Single Family
Listing Status Sold
Purchase Type For Sale
Square Footage 2,035 sqft
Price per Sqft $977
Subdivision Central Coquitlam
MLS Listing ID R2797494
Sold Date 07/15/23
Style 2 Storey
Bedrooms 3
Full Baths 3
Abv Grd Liv Area 1,045
Total Fin. Sqft 2035
Year Built 1961
Annual Tax Amount $5,323
Tax Year 2022
Lot Size 8,514 Sqft
Acres 0.2
Property Description
FULLY RENOVATED 3 bed. 3 bath home offers a luxurious living experience both inside and out. Open concept floor plan connects the living, dining and kitchen areas, creating an inviting space for entertaining guest. A chef''s kitchen, featuring top-of-the-line appliances and ample storage. Primary bedroom is generously sized with wall to wall closets and private en-suite with his and hers shower. Step outside into a backyard designed perfectly for entertaining with an industrial outdoor kitchen, hot but, and multiple socializing areas. The highlight of this property is the incredible three car garage, perfect for car enthusiasts and hobbyists. Prime location within walking distance of all levels of education, Comolake, Shopping Centres, Recreation Centres, and more.
Location
Province BC
Community Central Coquitlam
Area Coquitlam
Zoning RS1
Rooms
Other Rooms Office
Basement Full, Fully Finished, Separate Entry
Kitchen 1
Separate Den/Office N
Interior
Interior Features ClthWsh/Dryr/Frdg/Stve/DW, Hot Tub Spa/Swirlpool, Microwave, Security System, Vacuum - Built In
Heating Forced Air, Natural Gas
Fireplaces Number 2
Fireplaces Type Natural Gas
Heat Source Forced Air, Natural Gas
Exterior
Exterior Feature Fenced Yard, Patio(s) & Deck(s)
Parking Features DetachedGrge/Carport, Garage; Triple, RV Parking Avail.
Garage Spaces 3.0
Amenities Available Air Cond./Central, Swirlpool/Hot Tub
View Y/N No
Roof Type Asphalt
Lot Frontage 66.0
Total Parking Spaces 10
Building
Story 2
Sewer City/Municipal
Water City/Municipal
Structure Type Frame - Wood
Others
Tax ID 009-242-538
Ownership Freehold NonStrata
Energy Description Forced Air,Natural Gas
Read Less Info
Want to know what your home might be worth? Contact us for a FREE valuation!

Our team is ready to help you sell your home for the highest possible price ASAP

Bought with Rennie & Associates Realty Ltd.
"My job is to find and attract mastery-based agents to the office, protect the culture, and make sure everyone is happy! "






