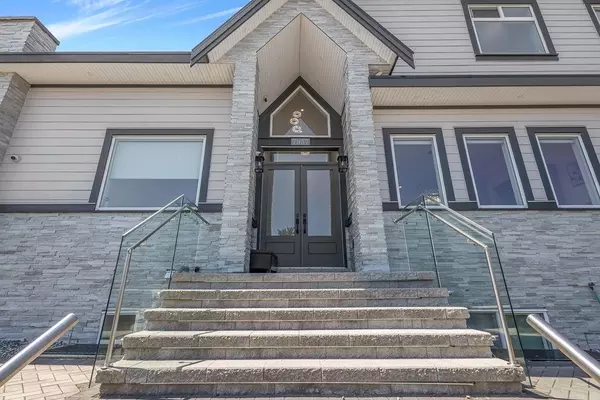$2,645,000
$2,649,000
0.2%For more information regarding the value of a property, please contact us for a free consultation.
9 Beds
9 Baths
6,536 SqFt
SOLD DATE : 07/13/2023
Key Details
Sold Price $2,645,000
Property Type Single Family Home
Sub Type House/Single Family
Listing Status Sold
Purchase Type For Sale
Square Footage 6,536 sqft
Price per Sqft $404
Subdivision Fleetwood Tynehead
MLS Listing ID R2792629
Sold Date 07/13/23
Style 2 Storey w/Bsmt.,3 Storey
Bedrooms 9
Full Baths 7
Half Baths 2
Construction Status Old Timer
Abv Grd Liv Area 1,882
Total Fin. Sqft 6536
Year Built 2021
Annual Tax Amount $7,890
Tax Year 2022
Lot Size 7,369 Sqft
Acres 0.17
Property Description
Noise mitigation approved MEGA LUXURY HOME in Fleetwood area. 9 bedrooms with 9 bathrooms with elegant living room, spacious dinning room, spice kitchen, with pantry, custom kitchen cabinets, high end appliances ,Radiant heat, Air Condition,HRV and 10KW generator. Boasts a stunning gold tiled powder washroom, adding a touch of glamour to the space. Equipped with modern fixtures, including an automatic flush system and a state-of-the-art toilet ,Built in automation ,custom speakers, remote controlled Blind, Car charger , security camera , 8x10 storage shed. Upstairs has 4 spacious primary bedrooms, Laundry, Built in Vacuum . Main floor 1 bedroom with full bath. Huge home theatre room with 2 pcs bathroom and (2+2) mortgage helper.21x20 Garage size with 9''high door..Hurry up before it''s gone
Location
Province BC
Community Fleetwood Tynehead
Area Surrey
Zoning RF
Rooms
Other Rooms Mud Room
Basement Fully Finished, Separate Entry
Kitchen 4
Separate Den/Office N
Interior
Interior Features Air Conditioning, ClthWsh/Dryr/Frdg/Stve/DW, Fireplace Insert, Garage Door Opener, Security System, Smoke Alarm, Storage Shed, Vacuum - Built In, Wine Cooler
Heating Heat Pump, Hot Water, Natural Gas
Fireplaces Number 2
Fireplaces Type Electric, Natural Gas
Heat Source Heat Pump, Hot Water, Natural Gas
Exterior
Exterior Feature Patio(s) & Deck(s)
Parking Features Garage; Double, Open
Garage Spaces 2.0
Garage Description 21'9x20'
Amenities Available Storage
View Y/N No
Roof Type Asphalt
Lot Frontage 52.0
Lot Depth 133.0
Total Parking Spaces 9
Building
Story 2
Sewer City/Municipal
Water City/Municipal
Structure Type Frame - Wood
Construction Status Old Timer
Others
Tax ID 030-332-117
Ownership Freehold NonStrata
Energy Description Heat Pump,Hot Water,Natural Gas
Read Less Info
Want to know what your home might be worth? Contact us for a FREE valuation!

Our team is ready to help you sell your home for the highest possible price ASAP

Bought with Grand Central Realty
"My job is to find and attract mastery-based agents to the office, protect the culture, and make sure everyone is happy! "






