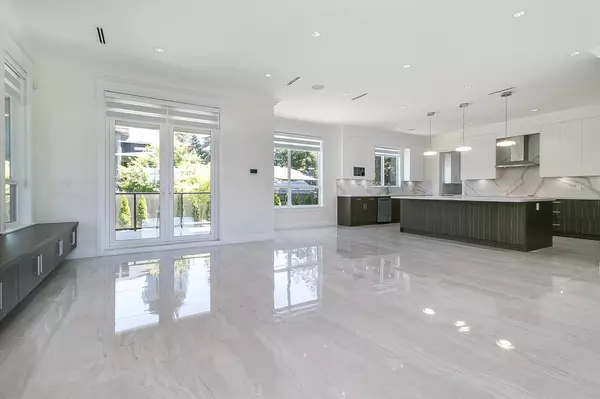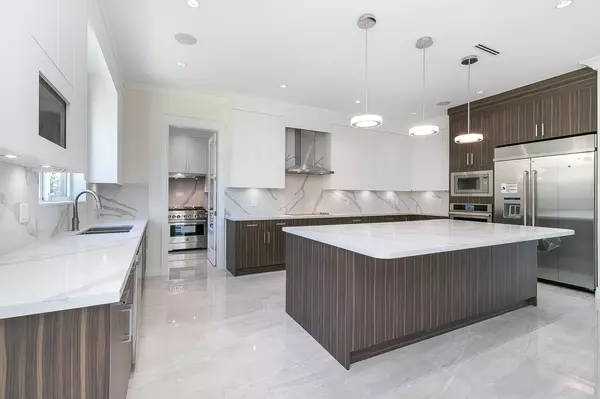$3,036,952
$3,195,000
4.9%For more information regarding the value of a property, please contact us for a free consultation.
8 Beds
8 Baths
5,624 SqFt
SOLD DATE : 07/25/2023
Key Details
Sold Price $3,036,952
Property Type Single Family Home
Sub Type House/Single Family
Listing Status Sold
Purchase Type For Sale
Square Footage 5,624 sqft
Price per Sqft $539
Subdivision Central Coquitlam
MLS Listing ID R2767177
Sold Date 07/25/23
Style 2 Storey w/Bsmt.,Reverse 2 Storey w/Bsmt
Bedrooms 8
Full Baths 7
Half Baths 1
Abv Grd Liv Area 2,005
Total Fin. Sqft 5624
Year Built 2021
Annual Tax Amount $7,996
Tax Year 2022
Lot Size 8,151 Sqft
Acres 0.19
Property Description
Luxurious New Home with a 5775 living area, on large level 8151 sqf lot in a cul-desec This 8 bed 8 bath masterpiece in Central Coquitlam must be seen. Main floor delivers Open Concept Plan high ceiling, large kitchen island, French Doors leading out to your huge covered deck with OUTDOOR FIREPLACE centre piece perfect for entertaining a bonus bedroom with a full washroom in the main floor.top floor 4 bedroom each with it is own on suite separate work kitchen. LOWER FLOOR boasts your own Home Theatre, wet bar, work out studio/bedroom.LEGAL 2 bed SUITE. 1 bed nanny quarters with separate entrance. Radiant Heat, AC, HRV. Walking distance to transit & all Laval of schools! BONUS RV or Boat Parking! much more see it to believe it.
Location
Province BC
Community Central Coquitlam
Area Coquitlam
Zoning RS-1
Rooms
Other Rooms Bedroom
Basement Fully Finished, Separate Entry
Kitchen 3
Separate Den/Office N
Interior
Interior Features Air Conditioning, Clothes Washer/Dryer, Garage Door Opener, Security System, Vacuum - Built In
Heating Radiant
Fireplaces Number 3
Fireplaces Type Electric, Natural Gas
Heat Source Radiant
Exterior
Exterior Feature Balcony(s), Balcny(s) Patio(s) Dck(s), Fenced Yard
Parking Features Garage; Double, RV Parking Avail.
Garage Spaces 2.0
Amenities Available Air Cond./Central, Playground, Recreation Center, Restaurant
View Y/N Yes
View CITY VIEW
Roof Type Asphalt,Torch-On
Lot Frontage 53.0
Lot Depth 154.0
Total Parking Spaces 6
Building
Story 3
Sewer City/Municipal
Water City/Municipal
Structure Type Frame - Wood,Other
Others
Tax ID 008-867-194
Ownership Freehold NonStrata
Energy Description Radiant
Read Less Info
Want to know what your home might be worth? Contact us for a FREE valuation!

Our team is ready to help you sell your home for the highest possible price ASAP

Bought with RE/MAX Sabre Realty Group
"My job is to find and attract mastery-based agents to the office, protect the culture, and make sure everyone is happy! "






