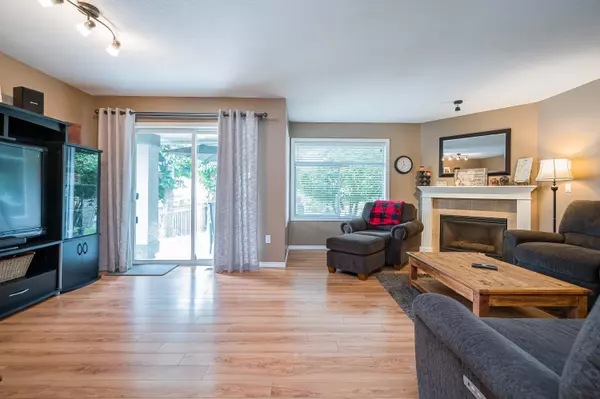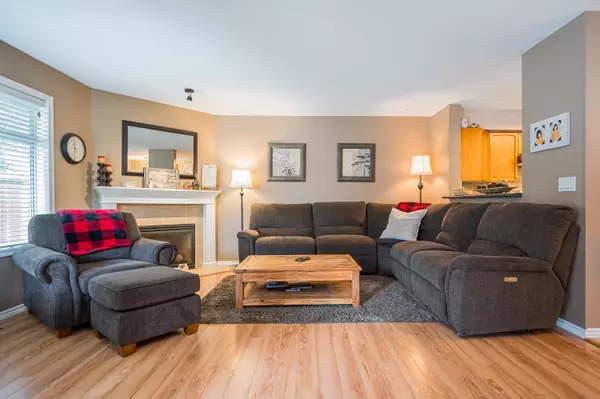$838,000
$819,500
2.3%For more information regarding the value of a property, please contact us for a free consultation.
4 Beds
2 Baths
1,723 SqFt
SOLD DATE : 07/24/2023
Key Details
Sold Price $838,000
Property Type Townhouse
Sub Type Townhouse
Listing Status Sold
Purchase Type For Sale
Square Footage 1,723 sqft
Price per Sqft $486
Subdivision Fleetwood Tynehead
MLS Listing ID R2799701
Sold Date 07/24/23
Style 2 Storey,End Unit
Bedrooms 4
Full Baths 2
Maintenance Fees $372
Abv Grd Liv Area 925
Total Fin. Sqft 1723
Rental Info 100
Year Built 1994
Annual Tax Amount $2,855
Tax Year 2022
Property Description
Welcome to highly sought after and family orientated, Fleetwood Meadows. This well maintained, 1723sqft, 4 Bedroom 2 bathroom, end unit, townhome is nestled in the heart of Fleetwood. Ample living space throughout. Large kitchen with newer S/S appliances. Oversized living room sure to fit all your furniture. Bonus, 4th bedroom/Den on the main floor. 3 spacious bedroom upstairs with 4 piece main bathroom and side by side washer and dryer. Step outside onto you tranquil patio space surrounded by greenery. Loads of visitor parking. Beautiful foliage and landscaping throughout this pet friendly complex. Central location! Just steps away from, Fleetwood Park, Walnut road elementary, Fleetwood Park Secondary, transit, new skytrain route and all amenities. Call today for your private viewing.
Location
Province BC
Community Fleetwood Tynehead
Area Surrey
Zoning RES
Rooms
Other Rooms Bedroom
Basement Crawl
Kitchen 1
Separate Den/Office N
Interior
Interior Features ClthWsh/Dryr/Frdg/Stve/DW, Drapes/Window Coverings
Heating Baseboard, Forced Air, Natural Gas
Fireplaces Number 1
Fireplaces Type Gas - Natural
Heat Source Baseboard, Forced Air, Natural Gas
Exterior
Exterior Feature Patio(s)
Parking Features Garage; Single, Open, Visitor Parking
Garage Spaces 1.0
Amenities Available Club House, In Suite Laundry, Playground
Roof Type Asphalt
Total Parking Spaces 2
Building
Story 2
Sewer City/Municipal
Water City/Municipal
Unit Floor 506
Structure Type Frame - Wood
Others
Restrictions Pets Allowed w/Rest.,Rentals Allowed
Tax ID 018-616-925
Ownership Freehold Strata
Energy Description Baseboard,Forced Air,Natural Gas
Pets Allowed 2
Read Less Info
Want to know what your home might be worth? Contact us for a FREE valuation!

Our team is ready to help you sell your home for the highest possible price ASAP

Bought with eXp Realty (Branch)
"My job is to find and attract mastery-based agents to the office, protect the culture, and make sure everyone is happy! "






