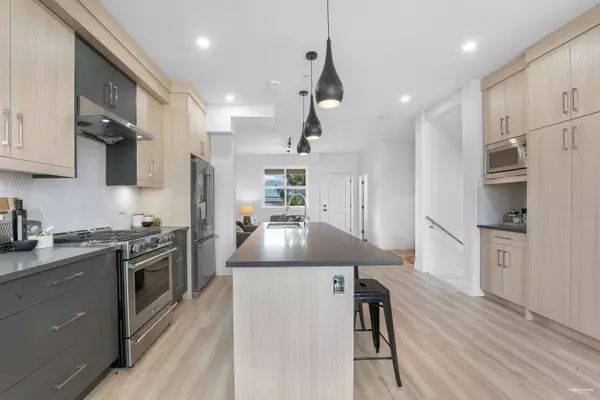$679,900
$689,900
1.4%For more information regarding the value of a property, please contact us for a free consultation.
3 Beds
4 Baths
1,695 SqFt
SOLD DATE : 07/27/2023
Key Details
Sold Price $679,900
Property Type Townhouse
Sub Type Townhouse
Listing Status Sold
Purchase Type For Sale
Square Footage 1,695 sqft
Price per Sqft $401
Subdivision Chilliwack Proper East
MLS Listing ID R2785500
Sold Date 07/27/23
Style 3 Storey
Bedrooms 3
Full Baths 3
Half Baths 1
Maintenance Fees $297
Construction Status New
Abv Grd Liv Area 645
Total Fin. Sqft 1695
Year Built 2023
Tax Year 2022
Property Description
Magnolia Grove, a new limited collection of 7 modern townhomes offering 3 bedrooms, 3.5 bathrooms and a rec room off the ground floor complete with wet bar, 3 piece bathroom and a patio that opens onto a generous size back yard! Open-concept living with 9 foot ceiling provide for bright spacious interiors. This feature rich home offers chef quality kitchen with professional stainless steel appliances, quartz counter tops and under mount sinks throughout. Save with the high efficiency heating and hot water system with optional split AC/heat pump. The well appointed garage can accommodate EV charging and roomy storage closets. All this conveniently located steps from all amenities including Chilliwack Middle & Secondary School, cafes, restaurants, breweries, shops, transit and much more!
Location
Province BC
Community Chilliwack Proper East
Area Chilliwack
Building/Complex Name MAGNOLIA GROVE
Zoning R4
Rooms
Other Rooms Walk-In Closet
Basement None
Kitchen 1
Separate Den/Office N
Interior
Interior Features ClthWsh/Dryr/Frdg/Stve/DW, Drapes/Window Coverings, Fireplace Insert, Garage Door Opener, Heat Recov. Vent., Microwave, Security System, Sprinkler - Fire, Vacuum - Roughed In, Wet Bar
Heating Baseboard, Hot Water, Natural Gas
Fireplaces Number 1
Fireplaces Type Electric
Heat Source Baseboard, Hot Water, Natural Gas
Exterior
Exterior Feature Balcny(s) Patio(s) Dck(s), Fenced Yard
Parking Features Garage; Single, Other, Visitor Parking
Garage Spaces 1.0
Amenities Available In Suite Laundry
Roof Type Asphalt
Total Parking Spaces 3
Building
Story 3
Sewer City/Municipal
Water City/Municipal
Unit Floor 6
Structure Type Frame - Wood
Construction Status New
Others
Restrictions Pets Allowed w/Rest.
Tax ID 700-013-259
Ownership Freehold Strata
Energy Description Baseboard,Hot Water,Natural Gas
Pets Allowed 2
Read Less Info
Want to know what your home might be worth? Contact us for a FREE valuation!

Our team is ready to help you sell your home for the highest possible price ASAP

Bought with Stonehaus Realty Corp.
"My job is to find and attract mastery-based agents to the office, protect the culture, and make sure everyone is happy! "






