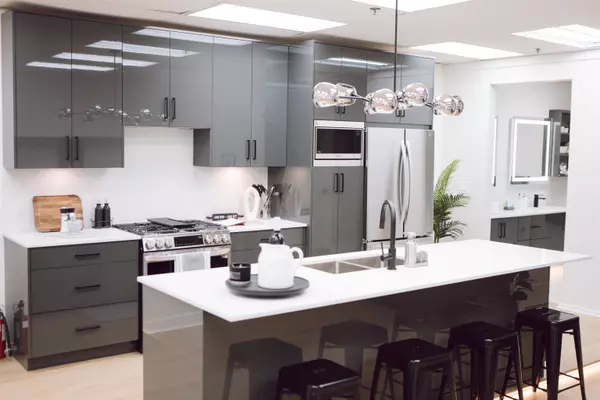$1,161,900
$1,161,900
For more information regarding the value of a property, please contact us for a free consultation.
4 Beds
3 Baths
1,636 SqFt
SOLD DATE : 06/22/2023
Key Details
Sold Price $1,161,900
Property Type Townhouse
Sub Type Townhouse
Listing Status Sold
Purchase Type For Sale
Square Footage 1,636 sqft
Price per Sqft $710
Subdivision Burke Mountain
MLS Listing ID R2784805
Sold Date 06/22/23
Style 2 Storey
Bedrooms 4
Full Baths 3
Maintenance Fees $517
Abv Grd Liv Area 1,102
Total Fin. Sqft 1636
Tax Year 2022
Property Description
Amber Gate is a collection of 52, contemporary City townhomes in the heart of leafy Burke Mountain. This spacious 4 bed+den home has 2 PRIMARY BEDROOMS (1 on the main/1 above), 2 further bedrooms & a den which is perfect for larger families. Open concept main floor with large island and today''s necessities such as stainless steel LG (gas) range, vinyl flooring, 9ft ceilings, central forced air heat & A/C. 2 EV ready parking spaces underground & bike storage area. West facing home with patio & deck plus huge black framed windows for max sun light. Daycare on site (priority registration for owners) & located steps away from Smiling Creek Elementary School, transit & parks and all things nature! PC open Thursday to Mon 12-5 pm, 3377 Coast Meridian Rd.
Location
Province BC
Community Burke Mountain
Area Coquitlam
Building/Complex Name AMBER GATE
Zoning RT-2
Rooms
Other Rooms Primary Bedroom
Basement None
Kitchen 1
Separate Den/Office Y
Interior
Interior Features Air Conditioning, ClthWsh/Dryr/Frdg/Stve/DW, Drapes/Window Coverings, Garage Door Opener, Microwave, Smoke Alarm, Sprinkler - Fire
Heating Forced Air
Heat Source Forced Air
Exterior
Exterior Feature Balcny(s) Patio(s) Dck(s)
Parking Features Garage Underbuilding, Visitor Parking
Garage Spaces 2.0
Amenities Available Bike Room, Elevator, In Suite Laundry, Playground
Roof Type Asphalt
Total Parking Spaces 2
Building
Story 2
Sewer City/Municipal
Water City/Municipal
Unit Floor 118
Structure Type Frame - Wood
Others
Restrictions Pets Allowed w/Rest.,Rentals Allowed
Tax ID 800-162-259
Ownership Freehold Strata
Energy Description Forced Air
Pets Allowed 2
Read Less Info
Want to know what your home might be worth? Contact us for a FREE valuation!

Our team is ready to help you sell your home for the highest possible price ASAP

Bought with Royal LePage Sterling Realty
"My job is to find and attract mastery-based agents to the office, protect the culture, and make sure everyone is happy! "






