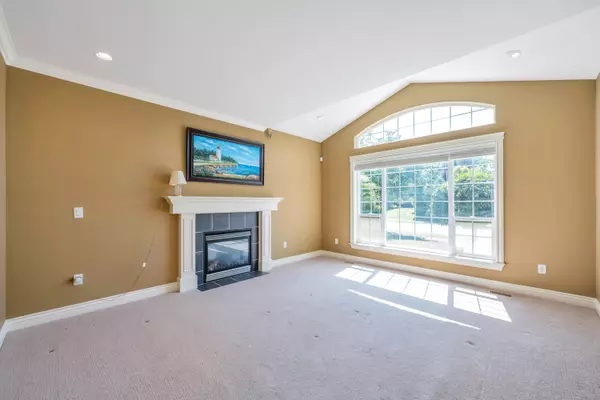$2,350,000
$2,389,900
1.7%For more information regarding the value of a property, please contact us for a free consultation.
4 Beds
4 Baths
5,483 SqFt
SOLD DATE : 07/25/2023
Key Details
Sold Price $2,350,000
Property Type Single Family Home
Sub Type House/Single Family
Listing Status Sold
Purchase Type For Sale
Square Footage 5,483 sqft
Price per Sqft $428
Subdivision Fleetwood Tynehead
MLS Listing ID R2798715
Sold Date 07/25/23
Style Rancher/Bungalow w/Bsmt.
Bedrooms 4
Full Baths 3
Half Baths 1
Abv Grd Liv Area 2,744
Total Fin. Sqft 2744
Year Built 2006
Annual Tax Amount $7,265
Tax Year 2022
Lot Size 0.392 Acres
Acres 0.39
Property Description
Truly ONE OF A KIND.European built RANCHER W/FULL BSMT offers Quality Craftsmanship w/a stunning BRICK exterior.Located in the Prestigious Tynehead area & situated on a quiet 17000+ sq ft lot surrounded by executive residences.This Custom designed home offers 4 bedrooms & 2.5 baths on the main floor.The Primary bedroom features a gorgeous 5 pc ensuite/w/in closet.A Stunning Kitchen W/an abundance of Custom Cabinetry, Granite Counters & Centre Island.Formal living & Dining rooms are ideal for ENTERTAINING w/room for everyone.Step out on to the east facing SUNDECK overlooking the tranquil yard W/MOUNTAIN VIEWS.The FULL Unfinished BASEMENT awaits your ideas. Ideal for Multi Generational Living w/4pc bath/2800 sq ft.Tile Roof,SIDE gate access w/RV PARKING,DETACHED 646SQFT SHOP & More!
Location
Province BC
Community Fleetwood Tynehead
Area Surrey
Zoning CD
Rooms
Other Rooms Walk-In Closet
Basement Full, Unfinished
Kitchen 1
Separate Den/Office N
Interior
Interior Features Air Conditioning, ClthWsh/Dryr/Frdg/Stve/DW, Drapes/Window Coverings, Garage Door Opener, Security System, Sprinkler - Inground, Vacuum - Built In
Heating Forced Air, Natural Gas
Fireplaces Number 1
Fireplaces Type Natural Gas
Heat Source Forced Air, Natural Gas
Exterior
Exterior Feature Fenced Yard, Sundeck(s)
Parking Features DetachedGrge/Carport, Garage; Double, RV Parking Avail.
Garage Spaces 3.0
View Y/N Yes
View Mountain View
Roof Type Tile - Concrete
Lot Frontage 107.18
Lot Depth 159.3
Total Parking Spaces 6
Building
Story 2
Sewer City/Municipal
Water City/Municipal
Structure Type Frame - Wood
Others
Tax ID 025-908-774
Ownership Freehold NonStrata
Energy Description Forced Air,Natural Gas
Read Less Info
Want to know what your home might be worth? Contact us for a FREE valuation!

Our team is ready to help you sell your home for the highest possible price ASAP

Bought with Sutton Group - 1st West Realty
"My job is to find and attract mastery-based agents to the office, protect the culture, and make sure everyone is happy! "






