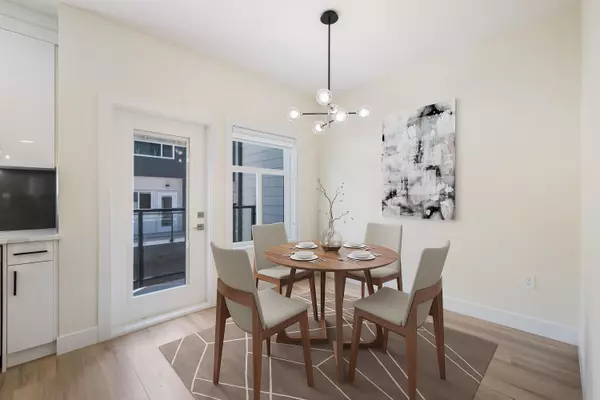$1,059,900
$1,059,900
For more information regarding the value of a property, please contact us for a free consultation.
4 Beds
4 Baths
1,565 SqFt
SOLD DATE : 08/01/2023
Key Details
Sold Price $1,059,900
Property Type Townhouse
Sub Type Townhouse
Listing Status Sold
Purchase Type For Sale
Square Footage 1,565 sqft
Price per Sqft $677
Subdivision Fleetwood Tynehead
MLS Listing ID R2800006
Sold Date 08/01/23
Style 3 Storey
Bedrooms 4
Full Baths 3
Half Baths 1
Maintenance Fees $262
Construction Status New
Abv Grd Liv Area 668
Total Fin. Sqft 1565
Rental Info 100
Year Built 2023
Tax Year 2023
Property Description
Beat the Heat- A/C incl & YOU CHOOSE- INTERIOR COLOURS! Welcome to Westwood at Tynehead Park; a contemporary townhome community immersed in nature. This spac. 4 BDRM/3.5 Bath, SIDE BY SIDE Garage home is conveniently loc. near transit, schools, EZ freeway access, shopping & directly adjacent to 640 acre Tynehead Park! Feat. incl. GAS HEAT, HOT WATER ON DEMAND, European inspired kitchens, w/large island,solid wood cabinets, Premium Samsung Appl. GAS STOVE, ICE/WATER fridge. Mstr.- oversized W/I closet & 2 sinks-ensuite. Painted ceilings, recessed pot lights, GAS BARB-B-QUE outlet, fully fin. garage w/EV Charger R/I. Proudly being offered by Vesterra Properties, backed by WBI 2/5/10 yr. Warr. for peace of mind. Move in approx. Oct./Nov. 23. Plan for your future at Westwood, call today!
Location
Province BC
Community Fleetwood Tynehead
Area Surrey
Building/Complex Name WESTWOOD AT TYNEHEAD PARK
Zoning RMF
Rooms
Other Rooms Walk-In Closet
Basement None
Kitchen 1
Separate Den/Office N
Interior
Interior Features ClthWsh/Dryr/Frdg/Stve/DW, Dishwasher, Disposal - Waste, Drapes/Window Coverings, Garage Door Opener, Microwave, Security - Roughed In, Smoke Alarm, Vacuum - Roughed In
Heating Forced Air, Natural Gas
Fireplaces Number 1
Fireplaces Type Electric
Heat Source Forced Air, Natural Gas
Exterior
Exterior Feature Balcny(s) Patio(s) Dck(s)
Parking Features Garage; Double
Garage Spaces 2.0
Garage Description 19' X20'
Amenities Available Air Cond./Central, Club House, In Suite Laundry, Playground
View Y/N No
Roof Type Asphalt
Total Parking Spaces 2
Building
Story 3
Sewer City/Municipal
Water City/Municipal
Unit Floor 12
Structure Type Frame - Wood
Construction Status New
Others
Restrictions No Restrictions
Tax ID 300-007-949
Ownership Freehold Strata
Energy Description Forced Air,Natural Gas
Pets Allowed 2
Read Less Info
Want to know what your home might be worth? Contact us for a FREE valuation!

Our team is ready to help you sell your home for the highest possible price ASAP

Bought with Royal Pacific Realty (Kingsway) Ltd.
"My job is to find and attract mastery-based agents to the office, protect the culture, and make sure everyone is happy! "






