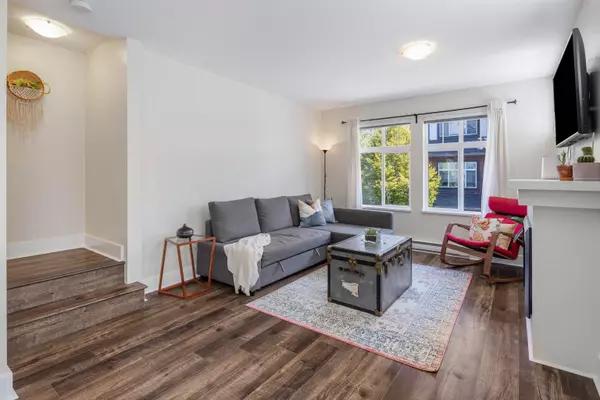$779,900
$779,900
For more information regarding the value of a property, please contact us for a free consultation.
3 Beds
2 Baths
1,256 SqFt
SOLD DATE : 08/18/2023
Key Details
Sold Price $779,900
Property Type Townhouse
Sub Type Townhouse
Listing Status Sold
Purchase Type For Sale
Square Footage 1,256 sqft
Price per Sqft $620
Subdivision Fleetwood Tynehead
MLS Listing ID R2805147
Sold Date 08/18/23
Style 2 Storey w/Bsmt.
Bedrooms 3
Full Baths 2
Maintenance Fees $307
Abv Grd Liv Area 566
Total Fin. Sqft 1256
Year Built 2007
Annual Tax Amount $2,966
Tax Year 2023
Property Description
Welcome to your new family-friendly townhome at Veranda 2. A desirable end unit home with extra windows & an abundance of natural light. 3 bedrooms + 2 bathrooms all on the top floor. The main floor features an open concept plan with a balcony off of the kitchen, dining room, living room & flex area that can be used as a family room, play area, or office space. Move in ready with laminate flooring throughout, updated kitchen, updated bathrooms, & new paint. Fully fenced yard perfect for entertaining, kids, & pets. Tandem 2 car garage with enough room for workspace & storage. 4m walk to Walnut Rd Elementary. Quick drive to Fleetwood Park Secondary, parks, shops, restaurants, Fleetwd Rec Centre, Surrey Sport & Leisure. Close to transit & future Skytrain Stn.
Location
Province BC
Community Fleetwood Tynehead
Area Surrey
Building/Complex Name VERANDA 2
Zoning MR30Z
Rooms
Other Rooms Foyer
Basement Partly Finished
Kitchen 1
Separate Den/Office N
Interior
Interior Features ClthWsh/Dryr/Frdg/Stve/DW, Garage Door Opener, Refrigerator, Smoke Alarm, Stove
Heating Baseboard, Electric
Fireplaces Number 1
Fireplaces Type Electric
Heat Source Baseboard, Electric
Exterior
Exterior Feature Balcony(s), Fenced Yard
Parking Features Grge/Double Tandem
Garage Spaces 2.0
Amenities Available Garden, In Suite Laundry, Playground
View Y/N No
Roof Type Asphalt
Total Parking Spaces 2
Building
Faces East,West
Story 3
Sewer City/Municipal
Water City/Municipal
Locker No
Unit Floor 181
Structure Type Frame - Wood
Others
Restrictions Pets Allowed,Rentals Allowed
Tax ID 027-281-051
Ownership Freehold Strata
Energy Description Baseboard,Electric
Pets Allowed 2
Read Less Info
Want to know what your home might be worth? Contact us for a FREE valuation!

Our team is ready to help you sell your home for the highest possible price ASAP

Bought with Oakwyn Realty Ltd.
"My job is to find and attract mastery-based agents to the office, protect the culture, and make sure everyone is happy! "






