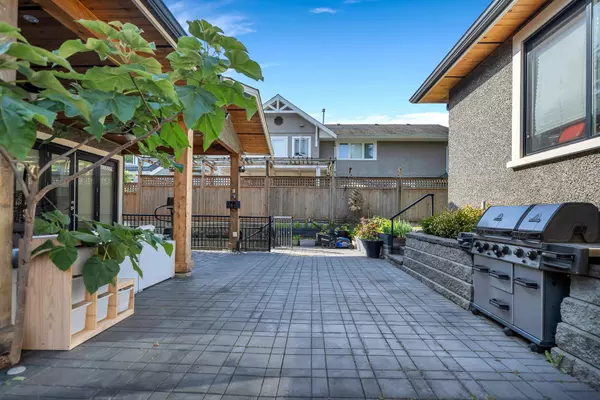$2,677,000
$2,675,000
0.1%For more information regarding the value of a property, please contact us for a free consultation.
7 Beds
9 Baths
5,113 SqFt
SOLD DATE : 08/21/2023
Key Details
Sold Price $2,677,000
Property Type Single Family Home
Sub Type House/Single Family
Listing Status Sold
Purchase Type For Sale
Square Footage 5,113 sqft
Price per Sqft $523
Subdivision Central Coquitlam
MLS Listing ID R2807483
Sold Date 08/21/23
Style 2 Storey w/Bsmt.,Carriage/Coach House
Bedrooms 7
Full Baths 6
Half Baths 3
Abv Grd Liv Area 1,836
Total Fin. Sqft 5113
Year Built 2012
Annual Tax Amount $6,863
Tax Year 2022
Lot Size 6,841 Sqft
Acres 0.16
Property Description
Welcome to this large timeless custom home located in the desirable Central Coquitlam neighborhood. With its close proximity to majestic Mundy Park, Poirier Rec Centre, Library, Track, and Como Lake village, this home offers endless opportunities for recreation and leisure. Commuting is a breeze with multiple options, including easy access to Hwy 1. You''ll love being just 10 mins away from serene beauty of ocean water. Step inside and be greeted by an entertainer''s dream layout, with a family style open kitchen/great room perfect for hosting gatherings. Other features include a spice kitchen, AC and a massive theatre room/bar, ensuring hours of entertainment for you and your loved ones. Don''t miss the chance to make this your forever home! By appt only
Location
Province BC
Community Central Coquitlam
Area Coquitlam
Zoning RS-3
Rooms
Other Rooms Family Room
Basement Fully Finished, Separate Entry
Kitchen 4
Separate Den/Office N
Interior
Interior Features Air Conditioning, ClthWsh/Dryr/Frdg/Stve/DW, Garage Door Opener, Pantry, Wet Bar, Wine Cooler
Heating Natural Gas, Radiant
Fireplaces Number 2
Fireplaces Type Natural Gas
Heat Source Natural Gas, Radiant
Exterior
Exterior Feature Balcny(s) Patio(s) Dck(s), Fenced Yard
Parking Features Garage; Double
Garage Spaces 2.0
Amenities Available Air Cond./Central, In Suite Laundry, Storage
View Y/N No
Roof Type Asphalt
Lot Frontage 52.22
Lot Depth 131.0
Total Parking Spaces 2
Building
Story 3
Sewer City/Municipal
Water City/Municipal
Structure Type Frame - Wood
Others
Tax ID 028-672-526
Ownership Freehold NonStrata
Energy Description Natural Gas,Radiant
Read Less Info
Want to know what your home might be worth? Contact us for a FREE valuation!

Our team is ready to help you sell your home for the highest possible price ASAP

Bought with RE/MAX Crest Realty
"My job is to find and attract mastery-based agents to the office, protect the culture, and make sure everyone is happy! "






